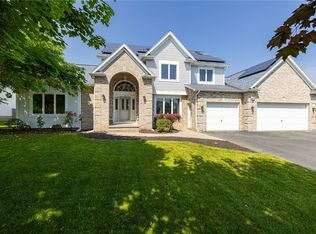Closed
$425,000
194 Red Hickory Dr, Rochester, NY 14626
4beds
2,343sqft
Single Family Residence
Built in 1995
0.31 Acres Lot
$445,300 Zestimate®
$181/sqft
$3,333 Estimated rent
Maximize your home sale
Get more eyes on your listing so you can sell faster and for more.
Home value
$445,300
$423,000 - $468,000
$3,333/mo
Zestimate® history
Loading...
Owner options
Explore your selling options
What's special
Prepare to be impressed by the overall size of this stately home. The white brick exterior facade coupled with multiple gables and a two-story entryway creates a unique architectural experience. The two-story foyer overlooks the large great room with soaring ceilings and a gas fireplace. The bright and open eat-in kitchen features a large island and the formal dining room boasts a tray ceiling. The laundry is conveniently located on the 1st-floor as well as a 1st-floor bedroom/office. The upstairs offers a spacious primary bedroom with an ensuite plus two additional bedrooms and a full bathroom. The incredible finished basement features a large entertaining room, a full bar, an in-home gym, and an additional bathroom. The walk-out basement leads to the attached to the three-car garage. Tankless hot water. New roof as of 2019. Enjoy your own at-home oasis with an in-ground heated pool, hot tub, and covered patio! Delayed negotiations until Tuesday 3/7 at noon.
Zillow last checked: 8 hours ago
Listing updated: May 19, 2023 at 10:47am
Listed by:
Julia L. Hickey 585-202-4629,
WCI Realty
Bought with:
Olena Malanchyn, 10311206892
Simplex Realty, Inc.
Source: NYSAMLSs,MLS#: R1455644 Originating MLS: Rochester
Originating MLS: Rochester
Facts & features
Interior
Bedrooms & bathrooms
- Bedrooms: 4
- Bathrooms: 4
- Full bathrooms: 3
- 1/2 bathrooms: 1
- Main level bathrooms: 1
- Main level bedrooms: 1
Heating
- Gas, Forced Air
Cooling
- Central Air
Appliances
- Included: Double Oven, Dryer, Dishwasher, Electric Oven, Electric Range, Disposal, Gas Water Heater, Refrigerator, Wine Cooler, Washer
- Laundry: Main Level
Features
- Breakfast Bar, Ceiling Fan(s), Cathedral Ceiling(s), Central Vacuum, Separate/Formal Dining Room, Entrance Foyer, Eat-in Kitchen, Kitchen Island, Pantry, Bath in Primary Bedroom, Programmable Thermostat
- Flooring: Carpet, Ceramic Tile, Hardwood, Tile, Varies
- Basement: Full,Finished,Walk-Out Access
- Number of fireplaces: 1
Interior area
- Total structure area: 2,343
- Total interior livable area: 2,343 sqft
Property
Parking
- Total spaces: 3
- Parking features: Attached, Garage, Driveway, Garage Door Opener
- Attached garage spaces: 3
Features
- Levels: Two
- Stories: 2
- Patio & porch: Open, Patio, Porch
- Exterior features: Blacktop Driveway, Fully Fenced, Pool, Patio
- Pool features: In Ground
- Fencing: Full
Lot
- Size: 0.31 Acres
- Dimensions: 90 x 150
- Features: Residential Lot
Details
- Parcel number: 2628000891000005051000
- Special conditions: Standard
Construction
Type & style
- Home type: SingleFamily
- Architectural style: Contemporary,Colonial
- Property subtype: Single Family Residence
Materials
- Brick, Vinyl Siding, Copper Plumbing
- Foundation: Block
Condition
- Resale
- Year built: 1995
Utilities & green energy
- Electric: Circuit Breakers
- Sewer: Connected
- Water: Connected, Public
- Utilities for property: Cable Available, Sewer Connected, Water Connected
Community & neighborhood
Location
- Region: Rochester
- Subdivision: Woodview Sec I
Other
Other facts
- Listing terms: Cash,Conventional,FHA,VA Loan
Price history
| Date | Event | Price |
|---|---|---|
| 5/15/2023 | Sold | $425,000+28.8%$181/sqft |
Source: | ||
| 3/8/2023 | Pending sale | $329,900$141/sqft |
Source: | ||
| 3/1/2023 | Listed for sale | $329,900+33.3%$141/sqft |
Source: | ||
| 3/25/2008 | Sold | $247,500$106/sqft |
Source: Public Record Report a problem | ||
Public tax history
| Year | Property taxes | Tax assessment |
|---|---|---|
| 2024 | -- | $229,600 |
| 2023 | -- | $229,600 -7% |
| 2022 | -- | $247,000 |
Find assessor info on the county website
Neighborhood: 14626
Nearby schools
GreatSchools rating
- NAHolmes Road Elementary SchoolGrades: K-2Distance: 0.9 mi
- 4/10Olympia High SchoolGrades: 6-12Distance: 2.4 mi
- 3/10Buckman Heights Elementary SchoolGrades: 3-5Distance: 2.3 mi
Schools provided by the listing agent
- District: Greece
Source: NYSAMLSs. This data may not be complete. We recommend contacting the local school district to confirm school assignments for this home.
