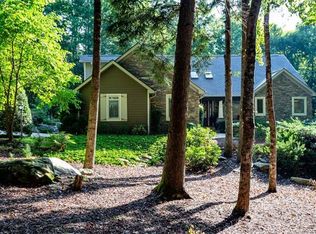IMPRESSIVE RUMBLING BALD RESORT DREAM HOME. This custom built 3600 sq ft "Bittle" home has been meticulously maintained and is landscaped to perfection. You'll enjoy a wide open floor plan with stone fireplace, soaring ceilings, hardwood floors, custom kitchen, master on main,whole house generator, new 4 ton 16 seer Train HVAC system and wall to wall elegance! Lower level has separate living area with kitchen, 2 bedrooms, office and grade level parking. Great Inlaw Suite. Be sure to view our virtual tour.
This property is off market, which means it's not currently listed for sale or rent on Zillow. This may be different from what's available on other websites or public sources.

