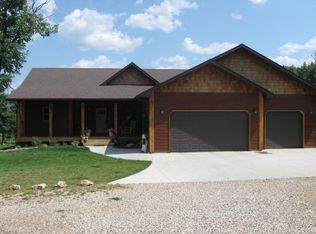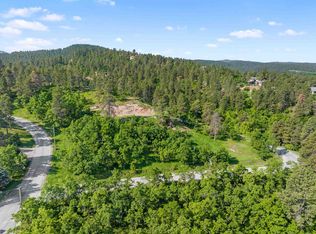Sold for $875,000 on 10/24/24
$875,000
194 Pine Cone Ave, Spearfish, SD 57783
4beds
3,849sqft
Site Built
Built in 1988
3.1 Acres Lot
$900,400 Zestimate®
$227/sqft
$4,609 Estimated rent
Home value
$900,400
Estimated sales range
Not available
$4,609/mo
Zestimate® history
Loading...
Owner options
Explore your selling options
What's special
Call or Text Listing Agent - Kade Welfl - The Real Estate Center of Spearfish - 605-210-0010 for more information. With almost 4,000 square feet, this custom home is perfectly situated on a wooded and completely secluded 3-acre parcel just above Spearfish. The oversized 2 car garage is complimented by the 24 x 48 separate shop. The main level is open and spacious where you’ll find a beautiful grand room and wood-burning fireplace with access to the sunroom, private deck and fenced backyard. A private office with its own gas fireplace and deck is located off the kitchen overlooking the forest below. Additionally, the primary suite and laundry room are also located on the main floor. On the second level, you’ll find 3 additional bedrooms and a second full bath. The basement is connected to the drive under garage and offers a full wet bar, aquarium, pool table and 3rd bath along with an open entertainment space. This beautiful home checks all of the boxes of your ideal western South Dakota residence. Buyer is responsible for verifying all information on this MLS document.
Zillow last checked: 8 hours ago
Listing updated: October 24, 2024 at 09:59am
Listed by:
Kade J Welfl,
The Real Estate Center of Spearfish
Bought with:
Mark Young
RedStone Properties
Source: Mount Rushmore Area AOR,MLS#: 81703
Facts & features
Interior
Bedrooms & bathrooms
- Bedrooms: 4
- Bathrooms: 4
- Full bathrooms: 3
- 1/2 bathrooms: 1
- Main level bedrooms: 1
Primary bedroom
- Description: His & Hers
- Level: Main
- Area: 240
- Dimensions: 16 x 15
Bedroom 2
- Level: Upper
- Area: 143
- Dimensions: 11 x 13
Bedroom 3
- Level: Upper
- Area: 143
- Dimensions: 11 x 13
Bedroom 4
- Level: Upper
- Area: 110
- Dimensions: 10 x 11
Dining room
- Description: Combo
Kitchen
- Level: Main
- Dimensions: 12 x 24
Living room
- Description: Great Rm w/wood fireplace
- Level: Main
- Area: 588
- Dimensions: 28 x 21
Heating
- Natural Gas
Cooling
- Refrig. C/Air
Appliances
- Included: Dishwasher, Refrigerator, Gas Range Oven
- Laundry: Main Level
Features
- Sun Room
- Flooring: Carpet, Wood, Tile
- Windows: Wood Frames
- Basement: Full
- Number of fireplaces: 3
- Fireplace features: Three, Gas Log, Wood Burning Stove
Interior area
- Total structure area: 3,849
- Total interior livable area: 3,849 sqft
Property
Parking
- Total spaces: 4
- Parking features: Four or More Car, Detached, Underground
- Attached garage spaces: 4
Features
- Patio & porch: Open Deck
- Fencing: Garden Area
Lot
- Size: 3.10 Acres
- Features: Few Trees, Lawn, Rock, Trees
Details
- Additional structures: Outbuilding
- Parcel number: 206000060222043
Construction
Type & style
- Home type: SingleFamily
- Architectural style: Raised Ranch
- Property subtype: Site Built
Materials
- Frame
- Roof: Composition
Condition
- Year built: 1988
Community & neighborhood
Location
- Region: Spearfish
- Subdivision: Mountain Pl 1
Other
Other facts
- Road surface type: Paved
Price history
| Date | Event | Price |
|---|---|---|
| 10/24/2024 | Sold | $875,000+3%$227/sqft |
Source: | ||
| 9/11/2024 | Contingent | $849,500$221/sqft |
Source: | ||
| 9/9/2024 | Listed for sale | $849,500$221/sqft |
Source: | ||
Public tax history
| Year | Property taxes | Tax assessment |
|---|---|---|
| 2025 | $6,108 +4.2% | $796,470 +22.4% |
| 2024 | $5,860 +7.1% | $650,530 +13.1% |
| 2023 | $5,470 +8.4% | $575,130 +16.9% |
Find assessor info on the county website
Neighborhood: Mountain Plains
Nearby schools
GreatSchools rating
- NAMountain View Elementary - 08Grades: KDistance: 1.5 mi
- 6/10Spearfish Middle School - 05Grades: 6-8Distance: 2.1 mi
- 5/10Spearfish High School - 01Grades: 9-12Distance: 2.1 mi
Schools provided by the listing agent
- District: Spearfish
Source: Mount Rushmore Area AOR. This data may not be complete. We recommend contacting the local school district to confirm school assignments for this home.

Get pre-qualified for a loan
At Zillow Home Loans, we can pre-qualify you in as little as 5 minutes with no impact to your credit score.An equal housing lender. NMLS #10287.


