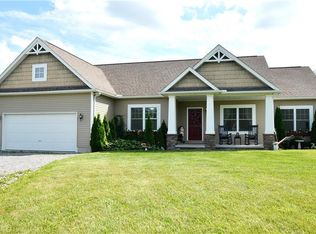Sold for $1,641,000 on 05/30/24
$1,641,000
194 Pflug Rd, New Brighton, PA 15066
4beds
5,292sqft
Single Family Residence
Built in 2009
17.96 Acres Lot
$1,634,700 Zestimate®
$310/sqft
$4,077 Estimated rent
Home value
$1,634,700
$1.44M - $1.86M
$4,077/mo
Zestimate® history
Loading...
Owner options
Explore your selling options
What's special
As you step into the grand foyer, you'll be embraced by 10' ceilings & a sense of unparalleled luxury. 4 beds, 5 Full & 2 Half Baths, including a 1st floor bedroom, this home offers ample space for relaxation & entertainment on 18 acres. The gourmet kitchen has maple cabinetry, black soapstone countertop, dual basin & prep sinks, electric oven, & a gas cooktop. The open-concept living area includes 2 wood fireplaces, perfect for cozy evenings. Entertain w/ ease in a finished basement, complete w/ a gym, game room, & full bar featuring leather-finished marble countertops. Sliding doors open to a side covered patio w/ a fireplace. Step outside to your own private oasis, featuring a 20x40 inground heated, saltwater pool, a 6-person hot tub, & a grill area. For golf enthusiasts, enjoy a 2,000 sqft putting green w/ 2 Sand Bunkers & 3 Tee Boxes. Mudroom w/ dog washing station. Equestrian amenities include a Morton barn w/ 3 finished stalls (expandable to 8), a heated tack room, & a bathroom.
Zillow last checked: 8 hours ago
Listing updated: May 30, 2024 at 09:57am
Listed by:
Elaine Shetler-Libent 412-831-3800,
KELLER WILLIAMS REALTY
Bought with:
Frankie Jo Kunselman
HOWARD HANNA REAL ESTATE SERVICES
Source: WPMLS,MLS#: 1645633 Originating MLS: West Penn Multi-List
Originating MLS: West Penn Multi-List
Facts & features
Interior
Bedrooms & bathrooms
- Bedrooms: 4
- Bathrooms: 7
- Full bathrooms: 5
- 1/2 bathrooms: 2
Primary bedroom
- Level: Upper
- Dimensions: 24x15
Bedroom 2
- Level: Main
- Dimensions: 16x12
Bedroom 3
- Level: Upper
- Dimensions: 16x15
Bedroom 4
- Level: Upper
- Dimensions: 18x15
Bonus room
- Level: Upper
- Dimensions: 15x15
Bonus room
- Level: Main
- Dimensions: 15x11
Den
- Level: Main
- Dimensions: 16x14
Dining room
- Level: Main
- Dimensions: 17x12
Entry foyer
- Level: Main
- Dimensions: 20x9
Family room
- Level: Main
- Dimensions: 17x15
Kitchen
- Level: Main
- Dimensions: 20x26
Laundry
- Level: Upper
- Dimensions: 10x8
Living room
- Level: Main
- Dimensions: 19x20
Heating
- Forced Air, Propane
Cooling
- Central Air
Appliances
- Included: Some Electric Appliances, Some Gas Appliances, Convection Oven, Cooktop, Dishwasher, Disposal, Microwave, Refrigerator, Stove
Features
- Hot Tub/Spa, Kitchen Island, Pantry, Window Treatments
- Flooring: Carpet, Ceramic Tile, Hardwood
- Windows: Multi Pane, Screens, Window Treatments
- Basement: Finished,Walk-Up Access
- Number of fireplaces: 3
- Fireplace features: Wood Burning
Interior area
- Total structure area: 5,292
- Total interior livable area: 5,292 sqft
Property
Parking
- Total spaces: 3
- Parking features: Attached, Garage, Garage Door Opener
- Has attached garage: Yes
Features
- Levels: Two
- Stories: 2
- Pool features: Pool
- Has spa: Yes
- Spa features: Hot Tub
Lot
- Size: 17.96 Acres
- Dimensions: 17.96 Acres
Details
- Parcel number: 691350166008
Construction
Type & style
- Home type: SingleFamily
- Architectural style: Colonial,Two Story
- Property subtype: Single Family Residence
Materials
- Frame, Vinyl Siding
- Roof: Asphalt
Condition
- Resale
- Year built: 2009
Details
- Warranty included: Yes
Utilities & green energy
- Sewer: Mound Septic
- Water: Well
Community & neighborhood
Security
- Security features: Security System
Location
- Region: New Brighton
- Subdivision: Abigail Trails
Price history
| Date | Event | Price |
|---|---|---|
| 5/30/2024 | Sold | $1,641,000-2%$310/sqft |
Source: | ||
| 4/17/2024 | Contingent | $1,675,000$317/sqft |
Source: | ||
| 3/21/2024 | Listed for sale | $1,675,000+1140.7%$317/sqft |
Source: | ||
| 10/4/2007 | Sold | $135,000$26/sqft |
Source: Public Record Report a problem | ||
Public tax history
| Year | Property taxes | Tax assessment |
|---|---|---|
| 2023 | $14,015 +1.4% | $126,950 |
| 2022 | $13,825 | $126,950 |
| 2021 | $13,825 +8% | $126,950 |
Find assessor info on the county website
Neighborhood: 15066
Nearby schools
GreatSchools rating
- 6/10Freedom Area Elementary SchoolGrades: K-4Distance: 5.9 mi
- 4/10Freedom Area Middle SchoolGrades: 5-8Distance: 5.9 mi
- 5/10Freedom Area Senior High SchoolGrades: 9-12Distance: 5.8 mi
Schools provided by the listing agent
- District: Freedom Area
Source: WPMLS. This data may not be complete. We recommend contacting the local school district to confirm school assignments for this home.

Get pre-qualified for a loan
At Zillow Home Loans, we can pre-qualify you in as little as 5 minutes with no impact to your credit score.An equal housing lender. NMLS #10287.
