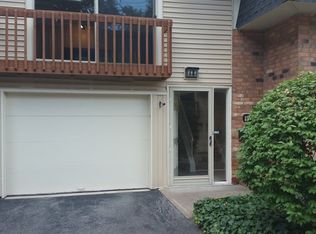Bright and light condo! All fresh paint and new carpeting! Ready for you to move right in! Loads of recent updates include new windows allowing loads of natural light. New furnace last month. The breakfast bar is a great feature for additional seating. A sliding glass door takes you out to the private deck. Spacious master with large walk-in closet and powder room. The basement is partially finished for a great hobby or television room. Hurry! This one is too nice to miss!
This property is off market, which means it's not currently listed for sale or rent on Zillow. This may be different from what's available on other websites or public sources.
