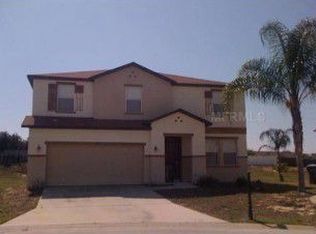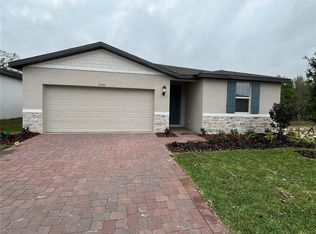Sold for $375,000
$375,000
194 Oxford Rd, Davenport, FL 33896
3beds
1,907sqft
Single Family Residence
Built in 1993
9,997 Square Feet Lot
$358,200 Zestimate®
$197/sqft
$2,565 Estimated rent
Home value
$358,200
$322,000 - $398,000
$2,565/mo
Zestimate® history
Loading...
Owner options
Explore your selling options
What's special
Beautiful 3 bedroom, 2.5 bathroom POOL home with recent updates! BRAND NEW Exterior & Interior Paint, Garage side entry door, Luxury Vinyl Plank flooring, Ceiling Fans and Blinds (2024), Fully renovated upstairs bathroom (2024), NEW Roof (2022), NEW Primary bathroom Shower and AC (2016), Pool was resurfaced, added patio pavers and pool pump (2022). Upon entering, you'll be captivated by the expansive vaulted ceilings, setting a grand tone for the home. No Carpet here! The formal Dining and Living room combo, provides optimum entertaining space for family & friends. The chef's Kitchen is open to the Family room and includes granite countertops, breakfast bar and dinette area overlooking the Pool and Patio. The spacious downstairs primary bedroom features walk-in closet and ensuite bathroom, creating an ambiance of elegance and comfort. Ascending upstairs, the staircase and second floor boasts modern Luxury Vinyl Plank flooring flowing seamlessly to a versatile Loft area, perfect for a playroom or office space. Two additional bedrooms share the hallway bathroom. Outside, a spacious screened patio and Pool provides an ideal spot for relaxation and an amazing outdoor space with KOI POND, Florida living at its best! This home sits on just under 1/4 ACRE LOT and fenced for privacy! Conveniently located near renowned Theme Parks and major highways, including I4 and 429, and just a short distance to an array of dining and shopping options at Posner Park and Champions Gate! Low HOA!! Don't delay – schedule your private showing today before this gem is gone!
Zillow last checked: 8 hours ago
Listing updated: December 03, 2024 at 12:19pm
Listing Provided by:
Kim Hogan 321-202-5235,
HOGAN REALTY GROUP INC 321-474-2004
Bought with:
AJ Stagg, III, 3263209
ATRIUM REALTY, LLC
Source: Stellar MLS,MLS#: O6223500 Originating MLS: Orlando Regional
Originating MLS: Orlando Regional

Facts & features
Interior
Bedrooms & bathrooms
- Bedrooms: 3
- Bathrooms: 3
- Full bathrooms: 2
- 1/2 bathrooms: 1
Primary bedroom
- Features: Dual Closets
- Level: First
- Dimensions: 17x13
Bedroom 2
- Features: Built-in Closet
- Level: Second
- Dimensions: 11x10
Bedroom 3
- Features: Built-in Closet
- Level: Second
- Dimensions: 11x11
Dining room
- Level: First
- Dimensions: 13x11
Family room
- Level: First
- Dimensions: 17x13
Kitchen
- Level: First
- Dimensions: 17x13
Living room
- Level: First
- Dimensions: 13x11
Loft
- Level: Second
- Dimensions: 16x10
Heating
- Central, Electric
Cooling
- Central Air
Appliances
- Included: Convection Oven, Dishwasher, Disposal, Electric Water Heater, Microwave, Refrigerator
- Laundry: Inside, Laundry Room
Features
- Ceiling Fan(s), Eating Space In Kitchen, Kitchen/Family Room Combo, Living Room/Dining Room Combo, Open Floorplan, Primary Bedroom Main Floor, Split Bedroom, Stone Counters, Thermostat, Vaulted Ceiling(s), Walk-In Closet(s)
- Flooring: Laminate, Luxury Vinyl, Tile
- Doors: Sliding Doors
- Windows: Blinds, Drapes, Rods
- Has fireplace: No
Interior area
- Total structure area: 2,691
- Total interior livable area: 1,907 sqft
Property
Parking
- Total spaces: 2
- Parking features: Driveway, Garage Door Opener
- Attached garage spaces: 2
- Has uncovered spaces: Yes
- Details: Garage Dimensions: 20x21
Features
- Levels: Two
- Stories: 2
- Patio & porch: Patio, Screened
- Exterior features: Lighting, Private Mailbox
- Has private pool: Yes
- Pool features: In Ground, Lighting, Pool Sweep, Screen Enclosure, Tile
- Fencing: Vinyl
Lot
- Size: 9,997 sqft
- Features: Gentle Sloping, Landscaped
- Residential vegetation: Mature Landscaping, Trees/Landscaped
Details
- Additional structures: Shed(s)
- Parcel number: 272604701104000290
- Special conditions: None
Construction
Type & style
- Home type: SingleFamily
- Architectural style: Florida
- Property subtype: Single Family Residence
Materials
- Block, Stucco, Wood Frame
- Foundation: Slab
- Roof: Shingle
Condition
- New construction: No
- Year built: 1993
Utilities & green energy
- Sewer: Septic Tank
- Water: Public
- Utilities for property: Cable Available, Electricity Connected, Street Lights, Water Connected
Community & neighborhood
Security
- Security features: Security System
Community
- Community features: Deed Restrictions
Location
- Region: Davenport
- Subdivision: BENTLEY OAKS
HOA & financial
HOA
- Has HOA: Yes
- HOA fee: $22 monthly
- Association name: Lighthouse Property Int'l
- Association phone: 321-733-3382
Other fees
- Pet fee: $0 monthly
Other financial information
- Total actual rent: 0
Other
Other facts
- Listing terms: Cash,Conventional,FHA,VA Loan
- Ownership: Fee Simple
- Road surface type: Asphalt
Price history
| Date | Event | Price |
|---|---|---|
| 12/3/2024 | Sold | $375,000-3.8%$197/sqft |
Source: | ||
| 11/12/2024 | Pending sale | $390,000$205/sqft |
Source: | ||
| 9/23/2024 | Price change | $390,000-1%$205/sqft |
Source: | ||
| 9/21/2024 | Price change | $394,000-0.3%$207/sqft |
Source: | ||
| 8/14/2024 | Price change | $395,000-1%$207/sqft |
Source: | ||
Public tax history
| Year | Property taxes | Tax assessment |
|---|---|---|
| 2024 | $3,860 +6.4% | $285,709 +10% |
| 2023 | $3,627 +10.3% | $259,735 +10% |
| 2022 | $3,290 +9.4% | $236,123 +10% |
Find assessor info on the county website
Neighborhood: 33896
Nearby schools
GreatSchools rating
- 2/10Loughman Oaks Elementary SchoolGrades: PK-5Distance: 3.5 mi
- 8/10Ridgeview Global Studies AcademyGrades: K-12Distance: 2.1 mi
- 2/10Davenport High SchoolGrades: 9-12Distance: 2.3 mi
Schools provided by the listing agent
- Elementary: Loughman Oaks Elem
- Middle: Citrus Ridge
- High: Davenport High School
Source: Stellar MLS. This data may not be complete. We recommend contacting the local school district to confirm school assignments for this home.
Get a cash offer in 3 minutes
Find out how much your home could sell for in as little as 3 minutes with a no-obligation cash offer.
Estimated market value$358,200
Get a cash offer in 3 minutes
Find out how much your home could sell for in as little as 3 minutes with a no-obligation cash offer.
Estimated market value
$358,200

