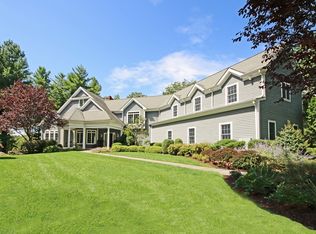Wow!!! Classic traditional Colonial architecture with fresh updates for today's living, this spacious sun-drenched residence certainly stands apart. You are welcomed in by the Grand entrance hall with impressive double height ceiling modeled after historical Williamsburg original, and offers a large stone fireplace and wet bar. Tasteful modern living/music room with fireplace is a great space and flow for entertaining family and friends. Situated on 3-plus beautiful, flat, partially-wooded acres with large front & rear yards, this house features 4 spacious bedrooms each w/ private baths. Spectacularly sited with a southern facing roof with expansive solar potential. The beautifully restored front to back master suite features closet system, custom-built island & fireplace. The gorgeous master bath includes heated radiant floors, oversized shower and deep, jetted tub. Wonderful updated kitchen flows into large family room accented with large windows overlooking magnificent westerly sunsets and seasonal views of Round Pond. French doors lead to the massive patio and outdoor space areas. The fourth bedroom can be also used as a media room, as wells as a guest suite with hand-tiled shower in bath that also adjoins laundry room. Packed with extras like 400-amp electrical system, many walk-in closets and extra-sturdy construction by original home owner/engineer, this Old West Mountain home is a unique discovery and of course such a sought-after location!
This property is off market, which means it's not currently listed for sale or rent on Zillow. This may be different from what's available on other websites or public sources.
