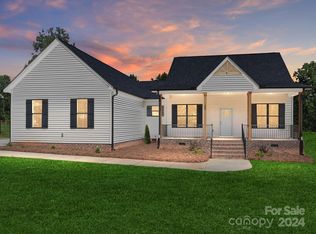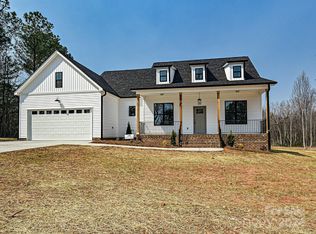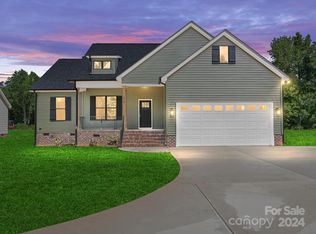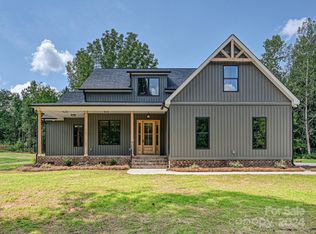Closed
$441,900
194 Old Pinckney Rd, York, SC 29745
3beds
1,754sqft
Single Family Residence
Built in 2024
0.6 Acres Lot
$406,300 Zestimate®
$252/sqft
$2,365 Estimated rent
Home value
$406,300
$382,000 - $431,000
$2,365/mo
Zestimate® history
Loading...
Owner options
Explore your selling options
What's special
Brand new 3 bed/2 bath home w/ a rocking chair front porch built near York's charming Downtown area! This home is a part of a small 5 home subdivision with NO HOA!! This plan features so many upgrades: Open floor plan, primary suite w/ a huge walk-in closet, tiled shower w/ glass doors in primary bathroom, no carpet anywhere, and soaring 10ft ceilings in great room/primary bedroom/dining/foyer. The kitchen comes equip with an island, upgraded/taller upper cabinetry, granite countertops, and an extra, extra-large walk-in pantry. Both the front and back porches have poured concrete floors & are covered! Home is currently under construction and the estimated completion date is approximately Feb/April 2024. Schedule your private showing today--There's nothing like these on the York market. Exterior vinyl siding is a stunning/on-trend dark grey/black color!! Snag yours early in the build process and add-on some customizations/choose your colors.
Zillow last checked: 8 hours ago
Listing updated: May 21, 2024 at 09:36am
Listing Provided by:
Maren Brisson maren@hmproperties.com,
Corcoran HM Properties,
Jordan Smith,
Corcoran HM Properties
Bought with:
Coatta Finlon
NorthGroup Real Estate LLC
Source: Canopy MLS as distributed by MLS GRID,MLS#: 4084332
Facts & features
Interior
Bedrooms & bathrooms
- Bedrooms: 3
- Bathrooms: 2
- Full bathrooms: 2
- Main level bedrooms: 3
Primary bedroom
- Features: Tray Ceiling(s), Walk-In Closet(s)
- Level: Main
Bedroom s
- Features: Ceiling Fan(s)
- Level: Main
Bedroom s
- Features: Ceiling Fan(s)
- Level: Main
Bathroom full
- Level: Main
Bathroom full
- Level: Main
Dining room
- Level: Main
Great room
- Level: Main
Kitchen
- Features: Kitchen Island, Walk-In Pantry
- Level: Main
Heating
- Central, Electric
Cooling
- Central Air, Electric
Appliances
- Included: Dishwasher, Electric Cooktop, Electric Oven, Microwave
- Laundry: Utility Room, Inside, Laundry Room
Features
- Flooring: Vinyl
- Has basement: No
Interior area
- Total structure area: 1,754
- Total interior livable area: 1,754 sqft
- Finished area above ground: 1,754
- Finished area below ground: 0
Property
Parking
- Total spaces: 2
- Parking features: Attached Garage, Garage on Main Level
- Attached garage spaces: 2
- Details: There is a shared driveway agreement between this property and the other 3 adjacent properties. See Agent Remarks.
Features
- Levels: One
- Stories: 1
- Patio & porch: Covered, Deck, Front Porch
- Waterfront features: None
Lot
- Size: 0.60 Acres
Details
- Parcel number: 0702201010
- Zoning: R-7
- Special conditions: Standard
Construction
Type & style
- Home type: SingleFamily
- Property subtype: Single Family Residence
Materials
- Vinyl
- Foundation: Crawl Space
- Roof: Shingle
Condition
- New construction: Yes
- Year built: 2024
Details
- Builder model: 1706
- Builder name: JSII Builders LLC
Utilities & green energy
- Sewer: Other - See Remarks
- Water: City
Community & neighborhood
Location
- Region: York
- Subdivision: None
Other
Other facts
- Listing terms: Cash,Conventional,FHA,VA Loan
- Road surface type: Concrete, Paved
Price history
| Date | Event | Price |
|---|---|---|
| 5/10/2024 | Sold | $441,900$252/sqft |
Source: | ||
| 1/10/2024 | Price change | $441,900-2.1%$252/sqft |
Source: | ||
| 11/16/2023 | Price change | $451,500+10.4%$257/sqft |
Source: | ||
| 11/9/2023 | Listed for sale | $409,000$233/sqft |
Source: | ||
Public tax history
| Year | Property taxes | Tax assessment |
|---|---|---|
| 2025 | -- | $25,374 +957.3% |
| 2024 | $1,276 | $2,400 |
| 2023 | -- | -- |
Find assessor info on the county website
Neighborhood: 29745
Nearby schools
GreatSchools rating
- 7/10York Intermediate SchoolGrades: 5-6Distance: 0.4 mi
- 3/10York Middle SchoolGrades: 7-8Distance: 0.8 mi
- 5/10York Comprehensive High SchoolGrades: 9-12Distance: 3 mi
Schools provided by the listing agent
- Elementary: Jefferson
- Middle: York Intermediate
- High: York Comprehensive
Source: Canopy MLS as distributed by MLS GRID. This data may not be complete. We recommend contacting the local school district to confirm school assignments for this home.
Get a cash offer in 3 minutes
Find out how much your home could sell for in as little as 3 minutes with a no-obligation cash offer.
Estimated market value
$406,300
Get a cash offer in 3 minutes
Find out how much your home could sell for in as little as 3 minutes with a no-obligation cash offer.
Estimated market value
$406,300



