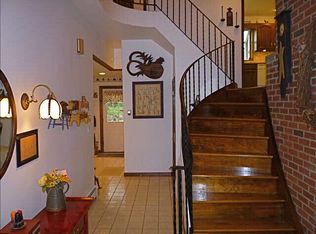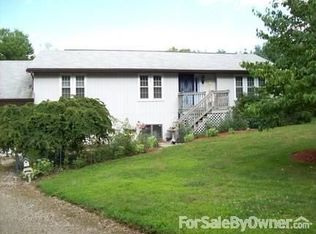Spacious and Bright Contemporary Split-Raised Ranch Style Home on 1 Acre of Beautiful Park-like Property. The Kitchen and Dining room overlook the open Livingroom with that Dramatic Contemporary Style. There are a Total of 10 rooms and the Second Kitchen downstairs is Legal. Updates include Roof, Windows, Siding, Furnace, 2 Propane Stoves and Generator. Located at a Great Commuters Dream Location in Southern Dutchess County at the Putnam border, close to I84 and the Taconic Parkway. Come take a look and bring friends and family to see this Beautiful Home with you. STAR Savings of $1,087.25 is not included in Taxes.
This property is off market, which means it's not currently listed for sale or rent on Zillow. This may be different from what's available on other websites or public sources.

