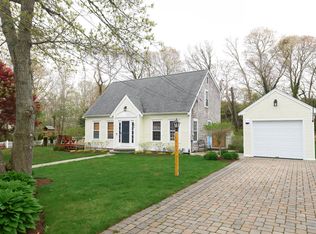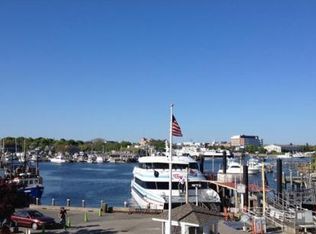Sold for $729,900
$729,900
194 Old Colony Rd, Barnstable, MA 02630
3beds
1,912sqft
Single Family Residence
Built in 1991
0.38 Acres Lot
$-- Zestimate®
$382/sqft
$-- Estimated rent
Home value
Not available
Estimated sales range
Not available
Not available
Zestimate® history
Loading...
Owner options
Explore your selling options
What's special
This charming house, situated on approximately 0.38 acres, offers a blend of indoor and outdoor living spaces. The home features 3 bedrooms and 2 full bathrooms, with approximately 1,912 square feet.The beautifully landscaped private fenced-in backyard, provide ample opportunities for relaxation and entertainment. Backyard patio, fire pit and outdoor shower, perfect for summer gatherings. Mahogany deck and an irrigation system, ensuring lush greenery and well-maintained grounds.Hardwood floors throughout the downstairs. Kitchen remodeled in 2023, Stainless steel appliances and tiled bathrooms. Tankless water heater, also installed in 2023. Roof was replaced in 2017. Finished basement, central air.This property is ideally situated, within walking distance to the ferry and approximately 0.7 miles from Veterans Beach, making it a convenient and desirable location. Whether as a primary residence or a summer rental, this home offers a blend of comfort, functionality, and outdoor amenities.
Zillow last checked: 8 hours ago
Listing updated: July 16, 2025 at 10:10am
Listed by:
Marc Maietta 508-596-8292,
Coldwell Banker Realty - Franklin 508-541-6200,
Marc Maietta 508-596-8292
Bought with:
John Fallon
LAER Realty Partners
Source: MLS PIN,MLS#: 73375368
Facts & features
Interior
Bedrooms & bathrooms
- Bedrooms: 3
- Bathrooms: 2
- Full bathrooms: 2
Primary bedroom
- Features: Closet, Flooring - Laminate
- Level: Second
- Area: 208
- Dimensions: 16 x 13
Bedroom 2
- Features: Closet, Flooring - Laminate
- Level: Second
Bedroom 3
- Features: Closet, Flooring - Hardwood
- Level: First
Primary bathroom
- Features: Yes
Bathroom 1
- Features: Bathroom - Full, Bathroom - Tiled With Shower Stall, Closet, Flooring - Stone/Ceramic Tile, Dryer Hookup - Gas, Washer Hookup
- Level: First
Bathroom 2
- Features: Bathroom - Full, Bathroom - Tiled With Tub & Shower, Closet, Flooring - Stone/Ceramic Tile
- Level: Second
Dining room
- Features: Flooring - Hardwood, Slider, Lighting - Overhead
- Level: First
- Area: 132
- Dimensions: 12 x 11
Family room
- Features: Closet, Flooring - Laminate, Cable Hookup
- Level: Basement
- Area: 375
- Dimensions: 25 x 15
Kitchen
- Features: Flooring - Stone/Ceramic Tile, Countertops - Stone/Granite/Solid, Countertops - Upgraded, Kitchen Island
- Level: First
- Area: 121
- Dimensions: 11 x 11
Living room
- Features: Cathedral Ceiling(s), Flooring - Hardwood, Cable Hookup, Lighting - Overhead
- Level: First
- Area: 176
- Dimensions: 16 x 11
Heating
- Baseboard, Natural Gas
Cooling
- Central Air
Appliances
- Included: Gas Water Heater, Tankless Water Heater, Range, Dishwasher, Disposal, Microwave, Refrigerator
- Laundry: First Floor, Gas Dryer Hookup, Washer Hookup
Features
- Internet Available - DSL
- Flooring: Wood, Tile, Carpet, Laminate
- Basement: Partially Finished,Bulkhead
- Has fireplace: No
Interior area
- Total structure area: 1,912
- Total interior livable area: 1,912 sqft
- Finished area above ground: 1,362
- Finished area below ground: 550
Property
Parking
- Total spaces: 5
- Parking features: Detached, Paved Drive, Off Street, Paved
- Garage spaces: 1
- Uncovered spaces: 4
Features
- Patio & porch: Deck, Patio
- Exterior features: Deck, Patio, Rain Gutters, Storage, Professional Landscaping, Decorative Lighting, Fenced Yard, Outdoor Shower
- Fencing: Fenced/Enclosed,Fenced
- Waterfront features: Harbor, 1/10 to 3/10 To Beach, Beach Ownership(Public)
Lot
- Size: 0.38 Acres
- Features: Wooded
Details
- Parcel number: M:325 L:037,2222342
- Zoning: R
Construction
Type & style
- Home type: SingleFamily
- Architectural style: Cape
- Property subtype: Single Family Residence
Materials
- Frame
- Foundation: Concrete Perimeter
- Roof: Shingle
Condition
- Year built: 1991
Utilities & green energy
- Electric: 100 Amp Service
- Sewer: Public Sewer
- Water: Public
- Utilities for property: for Electric Range, for Gas Dryer, Washer Hookup
Community & neighborhood
Community
- Community features: Public Transportation, Shopping, Golf, Medical Facility, Highway Access, House of Worship, Marina
Location
- Region: Barnstable
Other
Other facts
- Road surface type: Paved
Price history
| Date | Event | Price |
|---|---|---|
| 7/16/2025 | Sold | $729,900$382/sqft |
Source: MLS PIN #73375368 Report a problem | ||
| 5/15/2025 | Listed for sale | $729,900-5.2%$382/sqft |
Source: MLS PIN #73375368 Report a problem | ||
| 12/26/2022 | Listing removed | $770,000$403/sqft |
Source: MLS PIN #73030707 Report a problem | ||
| 8/30/2022 | Listed for sale | $770,000$403/sqft |
Source: MLS PIN #73030707 Report a problem | ||
Public tax history
Tax history is unavailable.
Neighborhood: Hyannis
Nearby schools
GreatSchools rating
- 2/10Hyannis West Elementary SchoolGrades: K-3Distance: 1.7 mi
- 4/10Barnstable High SchoolGrades: 8-12Distance: 2 mi
- 5/10Barnstable Intermediate SchoolGrades: 6-7Distance: 2.2 mi
Schools provided by the listing agent
- Elementary: Hyannis West
- High: Barnstable
Source: MLS PIN. This data may not be complete. We recommend contacting the local school district to confirm school assignments for this home.
Get pre-qualified for a loan
At Zillow Home Loans, we can pre-qualify you in as little as 5 minutes with no impact to your credit score.An equal housing lender. NMLS #10287.

