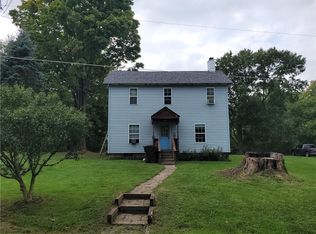Sold for $255,000 on 05/09/25
$255,000
194 Nutt Rd, Grove City, PA 16127
3beds
--sqft
Single Family Residence
Built in 1989
2.51 Acres Lot
$271,400 Zestimate®
$--/sqft
$1,928 Estimated rent
Home value
$271,400
$166,000 - $442,000
$1,928/mo
Zestimate® history
Loading...
Owner options
Explore your selling options
What's special
Nestled in a peaceful country setting, this home offers gorgeous views in every direction! Enjoy the scenery from the large covered front & back porches, perfect for relaxing or entertaining. The oversized 2-car garage & shed w/ lean-to provide lots of storage space. Inside, the home is filled with light & features beautiful hardwood floors in the living & dining rooms, which opens to a back patio, creating a seamless indoor-outdoor flow. The spacious kitchen has plenty of cabinet space, granite countertops, & a pantry cupboard w/first-floor laundry hookups for added convenience. With three bedrooms & three full bathrooms, this home provides plenty of space for comfortable living. The huge, mostly finished basement is perfect for a family room & entertaining, complete with a finished room that was previously used as a bedroom and a full bath, as well as walk-out access to the outdoors. Situated on 2.5 acres this home offers the perfect blend of country charm and modern convenience.
Zillow last checked: 8 hours ago
Listing updated: May 09, 2025 at 08:53am
Listed by:
Renee Porterfield 724-458-8800,
BERKSHIRE HATHAWAY THE PREFERRED REALTY
Bought with:
Trisha Castor, RS352172
RE/MAX INFINITY
Source: WPMLS,MLS#: 1692280 Originating MLS: West Penn Multi-List
Originating MLS: West Penn Multi-List
Facts & features
Interior
Bedrooms & bathrooms
- Bedrooms: 3
- Bathrooms: 3
- Full bathrooms: 3
Primary bedroom
- Level: Main
- Dimensions: 12x11
Bedroom 2
- Level: Main
- Dimensions: 14x11
Bedroom 3
- Level: Main
- Dimensions: 11x10
Bedroom 4
- Level: Basement
- Dimensions: 12x10
Bonus room
- Level: Basement
- Dimensions: 12x10
Dining room
- Level: Main
- Dimensions: 12x10
Family room
- Level: Basement
- Dimensions: 21x12
Kitchen
- Level: Main
- Dimensions: 13x12
Living room
- Level: Main
- Dimensions: 18x11
Heating
- Electric
Cooling
- Central Air
Appliances
- Included: Some Electric Appliances, Dryer, Dishwasher, Refrigerator, Stove, Washer
Features
- Pantry
- Flooring: Ceramic Tile, Hardwood, Laminate
- Basement: Full,Walk-Out Access
Property
Parking
- Total spaces: 2
- Parking features: Attached, Garage, Garage Door Opener
- Has attached garage: Yes
Features
- Levels: One
- Stories: 1
Lot
- Size: 2.51 Acres
- Dimensions: 2.51
Details
- Parcel number: 22194148
Construction
Type & style
- Home type: SingleFamily
- Architectural style: Ranch
- Property subtype: Single Family Residence
Materials
- Vinyl Siding
- Roof: Asphalt
Condition
- Resale
- Year built: 1989
Utilities & green energy
- Sewer: Septic Tank
- Water: Well
Community & neighborhood
Location
- Region: Grove City
Price history
| Date | Event | Price |
|---|---|---|
| 5/9/2025 | Sold | $255,000+2.4% |
Source: | ||
| 5/8/2025 | Pending sale | $249,000 |
Source: | ||
| 3/20/2025 | Contingent | $249,000 |
Source: | ||
| 3/17/2025 | Listed for sale | $249,000+286% |
Source: | ||
| 1/17/2006 | Sold | $64,500 |
Source: Public Record Report a problem | ||
Public tax history
| Year | Property taxes | Tax assessment |
|---|---|---|
| 2024 | $1,834 +4.6% | $17,950 |
| 2023 | $1,753 +3.2% | $17,950 |
| 2022 | $1,699 +4.4% | $17,950 |
Find assessor info on the county website
Neighborhood: 16127
Nearby schools
GreatSchools rating
- 8/10Hillview El SchoolGrades: K-5Distance: 4.2 mi
- 5/10Grove City Area MsGrades: 6-8Distance: 4.3 mi
- 7/10Grove City Area High SchoolGrades: 9-12Distance: 5 mi
Schools provided by the listing agent
- District: Grove City Area
Source: WPMLS. This data may not be complete. We recommend contacting the local school district to confirm school assignments for this home.

Get pre-qualified for a loan
At Zillow Home Loans, we can pre-qualify you in as little as 5 minutes with no impact to your credit score.An equal housing lender. NMLS #10287.
