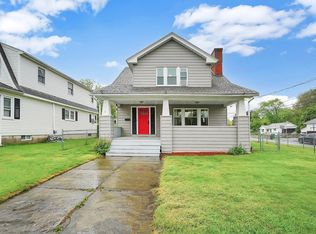Sold for $400,000 on 10/16/24
$400,000
194 Nonotuck Ave, Chicopee, MA 01013
5beds
3,186sqft
Single Family Residence
Built in 1905
0.28 Acres Lot
$416,500 Zestimate®
$126/sqft
$2,680 Estimated rent
Home value
$416,500
$375,000 - $466,000
$2,680/mo
Zestimate® history
Loading...
Owner options
Explore your selling options
What's special
This 5-bedroom, 2-full bathroom home exudes timeless charm and character. Meticulously maintained, this home is a true gem! Step inside to discover exquisite detailing and built-ins that add a perfect touch of elegance. The spacious living areas offer a warm and inviting atmosphere with multiple entrances, a balcony, enclosed porch, fully applianced kitchen, partially finished basement, 5 bedrooms on 2nd floor, a heated space w/ 2 more bedrooms on the 3rd floor AND MORE! Outside, the beauty continues with a gorgeous backyard that features beautifully landscaped gardens, providing a serene and picturesque setting. Enjoy summer days by the pool, surrounded by lush greenery…perfect blend of historic charm and modern convenience, making it a must-tour. As per owner, furnace was replaced approx. 2013 and the water tank a couple years ago. Much of the furniture is negotiable too!! Don't miss your chance to own this GORGEOUS, well-kept treasure!
Zillow last checked: 8 hours ago
Listing updated: October 16, 2024 at 12:07pm
Listed by:
Team Cuoco 413-333-7776,
Brenda Cuoco & Associates Real Estate Brokerage 413-333-7776,
Erica Walch 413-544-9339
Bought with:
Carrie Russin
Lamacchia Realty, Inc.
Source: MLS PIN,MLS#: 73266760
Facts & features
Interior
Bedrooms & bathrooms
- Bedrooms: 5
- Bathrooms: 2
- Full bathrooms: 2
- Main level bathrooms: 1
Primary bedroom
- Features: Ceiling Fan(s), Closet, Flooring - Wall to Wall Carpet, Remodeled, Lighting - Overhead
- Level: Second
Bedroom 2
- Features: Closet, Flooring - Wall to Wall Carpet, Lighting - Overhead
- Level: Second
Bedroom 3
- Features: Ceiling Fan(s), Closet, Flooring - Wall to Wall Carpet
- Level: Second
Bedroom 4
- Features: Flooring - Wall to Wall Carpet, Balcony / Deck
Bedroom 5
- Features: Ceiling Fan(s), Closet, Flooring - Wall to Wall Carpet, Lighting - Overhead
- Level: Second
Bathroom 1
- Features: Bathroom - Full, Bathroom - With Shower Stall
- Level: Main,First
Bathroom 2
- Features: Bathroom - Full, Bathroom - With Tub & Shower, Closet - Linen
- Level: Second
Bathroom 3
- Features: Bathroom - Half
- Level: Basement
Dining room
- Features: Flooring - Hardwood, Window(s) - Picture, French Doors, Lighting - Overhead, Crown Molding
- Level: Main,First
Kitchen
- Features: Bathroom - Full, Countertops - Upgraded, Kitchen Island, Deck - Exterior, Exterior Access, Lighting - Overhead
- Level: Main,First
Living room
- Features: Wood / Coal / Pellet Stove, Closet/Cabinets - Custom Built, Flooring - Hardwood, Window(s) - Bay/Bow/Box, French Doors, Cable Hookup, High Speed Internet Hookup, Lighting - Sconce, Archway, Crown Molding, Decorative Molding
- Level: Main,First
Heating
- Steam, Natural Gas, Pellet Stove
Cooling
- Window Unit(s)
Appliances
- Laundry: Gas Dryer Hookup, Washer Hookup, In Basement
Features
- Closet, Lighting - Pendant, Archway, Decorative Molding, Attic Access, Bathroom - Half, Entry Hall, Game Room, Central Vacuum, Walk-up Attic, Internet Available - Unknown
- Flooring: Wood, Carpet, Laminate, Vinyl / VCT, Flooring - Hardwood, Flooring - Stone/Ceramic Tile
- Doors: French Doors, Insulated Doors
- Windows: Insulated Windows, Storm Window(s)
- Basement: Full,Partially Finished,Interior Entry
- Number of fireplaces: 1
Interior area
- Total structure area: 3,186
- Total interior livable area: 3,186 sqft
Property
Parking
- Total spaces: 2
- Parking features: Detached, Garage Door Opener, Storage, Paved Drive, Off Street, Paved
- Garage spaces: 2
- Has uncovered spaces: Yes
Features
- Patio & porch: Porch, Porch - Enclosed, Screened, Deck, Deck - Wood
- Exterior features: Porch, Porch - Enclosed, Porch - Screened, Deck, Deck - Wood, Pool - Above Ground, Storage, Fenced Yard, Garden
- Has private pool: Yes
- Pool features: Above Ground
- Fencing: Fenced/Enclosed,Fenced
Lot
- Size: 0.28 Acres
- Features: Corner Lot, Level
Details
- Parcel number: M:0037 P:00007,2496251
- Zoning: 2
Construction
Type & style
- Home type: SingleFamily
- Architectural style: Victorian
- Property subtype: Single Family Residence
Materials
- Frame
- Foundation: Stone, Brick/Mortar
- Roof: Shingle
Condition
- Year built: 1905
Utilities & green energy
- Electric: 200+ Amp Service
- Sewer: Public Sewer
- Water: Public
- Utilities for property: for Gas Range, for Gas Dryer, Washer Hookup
Community & neighborhood
Security
- Security features: Security System
Community
- Community features: Public Transportation, Shopping, Pool, Tennis Court(s), Park, House of Worship, University
Location
- Region: Chicopee
Other
Other facts
- Road surface type: Paved
Price history
| Date | Event | Price |
|---|---|---|
| 10/16/2024 | Sold | $400,000-4.5%$126/sqft |
Source: MLS PIN #73266760 | ||
| 7/18/2024 | Listed for sale | $419,000+210.4%$132/sqft |
Source: MLS PIN #73266760 | ||
| 9/28/1987 | Sold | $135,000$42/sqft |
Source: Public Record | ||
Public tax history
| Year | Property taxes | Tax assessment |
|---|---|---|
| 2025 | $5,515 +5.5% | $363,800 +2.7% |
| 2024 | $5,227 +6.5% | $354,100 +9.3% |
| 2023 | $4,907 +4.8% | $323,900 +17.5% |
Find assessor info on the county website
Neighborhood: 01013
Nearby schools
GreatSchools rating
- 4/10Bowe Elementary SchoolGrades: K-5Distance: 0.2 mi
- 5/10Fairview Middle SchoolGrades: 6-8Distance: 0.8 mi
- 2/10Chicopee High SchoolGrades: 9-12Distance: 1.2 mi

Get pre-qualified for a loan
At Zillow Home Loans, we can pre-qualify you in as little as 5 minutes with no impact to your credit score.An equal housing lender. NMLS #10287.
Sell for more on Zillow
Get a free Zillow Showcase℠ listing and you could sell for .
$416,500
2% more+ $8,330
With Zillow Showcase(estimated)
$424,830