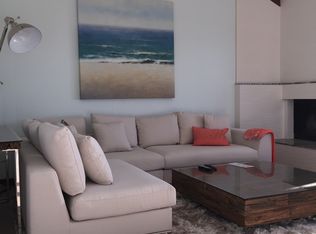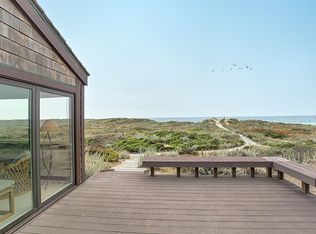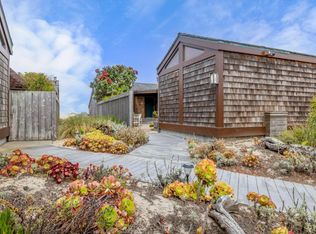Sandy beach. Ocean waves. Pods of whales and dolphins. Seabirds. Windswept dunes. This oceanfront home has all of the sights and views you could ever want. Located at the heart of Monterey Bay, when youre here it feels like no one else is around. Everything fades out and you can relax with the sound of the ocean and the serenity of a secluded beach. 4 bedrooms, 3 bathrooms. Located in a private, gated community. Community clubhouse includes a swimming pool, jacuzzi, tennis courts, bocci ball court, basketball court, volleyball courts, pickleball court, shuffleboard court, lounge, kitchen, changing rooms, saunas, showers, and electric vehicle charging.
This property is off market, which means it's not currently listed for sale or rent on Zillow. This may be different from what's available on other websites or public sources.


