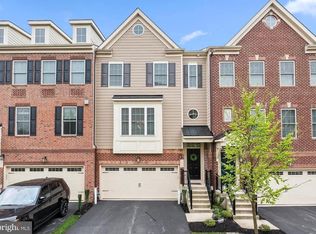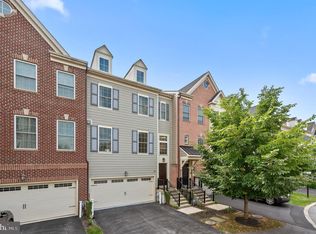Sold for $990,000
$990,000
194 Merrin Ln, Wayne, PA 19087
4beds
3,708sqft
Townhouse
Built in 2016
1,248 Square Feet Lot
$1,030,100 Zestimate®
$267/sqft
$4,401 Estimated rent
Home value
$1,030,100
$958,000 - $1.10M
$4,401/mo
Zestimate® history
Loading...
Owner options
Explore your selling options
What's special
Welcome to 194 Merrin Lane, an absolutely spectacular townhome with sweeping views of Wilson Farm Park in the highly sought after neighborhood of Parkview. This immaculate home has been meticulously maintained and cared for by the original owners. Enjoy FOUR finished levels of luxury living in a prime location within the Tredyffrin-Easttown School District. This is Parkview's Washington model, the largest home available. A rare opportunity to own a sun drenched home with an open concept floor plan offering spectacular views of well maintained parkland. The formal entrance foyer leads up to the spacious living room area. The heart of the home is the gourmet eat-in kitchen featuring quartz countertops with a custom backsplash, a massive center island with waterfall quartz countertop, high end pendant and under island lighting, a stainless steel farmer's sink, plenty of nicely finished cabinet space and stainless steel appliances upgraded in 2022. The corner section of kitchen is outfitted with Container Store customizable shelving and can easily be repurposed as an additional pantry or work area. The dining area off the kitchen features pendant lighting and is perfect for both intimate family meals and larger celebrations. The family room area off kitchen offers a free standing electric fireplace flanked by granite topped, built-in cabinets and a beer/wine/beverage refrigerator. Oversized sliding glass doors offer spectacular picture frame views of the park and open to the covered deck with privacy panels overlooking the park, the ideal spot for relaxing, entertaining, grilling and dining al fresco. A perfectly situated powder room and gorgeous hardwood flooring completes the picture for the first floor of this wonderful home. The second level owner's suite features two large walk-in closets with custom organizers and shelves, a sitting area and sliding glass doors to a private owner's deck with magnificent views of the park and open space. The sumptuous owner's bathroom offers tile flooring, a deep soaking tub, a granite topped vanity with two sinks and a spacious shower. Two additional bedrooms are serviced by a tiled hall bathroom with a double sink vanity. The hallway offers convenient access to the laundry area from the bedrooms, with lots of storage and 2024 brand new high end washer and dryer. The third floor is an open, flexible space offering custom built shelving and homework areas and a separate area for a possible 5th bedroom with gorgeous views of the park. The lower level is a beautifully finished space featuring a built-in Murphy bed, a motorized privacy curtain, a full bathroom and sliding glass doors to the rear patio. Great closet space, a doorway to the painted two car garage with interlocking floor and a huge pantry area with custom shelving for convenient storage upon return from shopping trips complete the picture for this level of the home. Smart switches, smart lighting and smart ceiling fans, custom roller shades, high quality finishes, hardwood floors, tremendous closet space, recessed lighting, an open concept floor plan, extended appliance warranties and much more all come together to make 194 Merrin Lane a very special place to call home. This lovely home is adjacent to Wilson Farm Park which offers walking paths, ball fields, playgrounds, beautiful plantings and mature shade trees. Sit on one of your decks and take in the Fourth of July fireworks. A one minute stroll to the Chesterbrook Shopping Center and minutes to the Gateway Shopping Center, Trader Joes, Wegmans, the King of Prussia Town Center, Valley Forge National Park and more. Homes like this rarely come on the market. This is the one. Welcome home!
Zillow last checked: 10 hours ago
Listing updated: November 21, 2024 at 03:52am
Listed by:
John Collins 610-640-9307,
RE/MAX Main Line-Paoli
Bought with:
Elizabeth Cavanaugh-Kerr, RS279921
Keller Williams Realty Devon-Wayne
Pat Moyer, AB067705
Keller Williams Realty Devon-Wayne
Source: Bright MLS,MLS#: PACT2075980
Facts & features
Interior
Bedrooms & bathrooms
- Bedrooms: 4
- Bathrooms: 3
- Full bathrooms: 3
Basement
- Area: 0
Heating
- Forced Air, Natural Gas
Cooling
- Central Air, Electric
Appliances
- Included: Electric Water Heater
Features
- Kitchen Island, Pantry
- Basement: Finished
- Has fireplace: No
Interior area
- Total structure area: 3,708
- Total interior livable area: 3,708 sqft
- Finished area above ground: 3,708
- Finished area below ground: 0
Property
Parking
- Total spaces: 2
- Parking features: Inside Entrance, Attached, Driveway
- Attached garage spaces: 2
- Has uncovered spaces: Yes
Accessibility
- Accessibility features: None
Features
- Levels: Four
- Stories: 4
- Pool features: None
Lot
- Size: 1,248 sqft
Details
- Additional structures: Above Grade, Below Grade
- Parcel number: 4305 3657
- Zoning: RESIDENTIAL
- Special conditions: Standard
Construction
Type & style
- Home type: Townhouse
- Architectural style: Colonial
- Property subtype: Townhouse
Materials
- Brick, Vinyl Siding
- Foundation: Concrete Perimeter
Condition
- Excellent
- New construction: No
- Year built: 2016
Utilities & green energy
- Sewer: Public Sewer
- Water: Public
Community & neighborhood
Location
- Region: Wayne
- Subdivision: Parkview
- Municipality: TREDYFFRIN TWP
HOA & financial
HOA
- Has HOA: Yes
- HOA fee: $175 monthly
- Services included: Maintenance Grounds, Snow Removal, Trash, Common Area Maintenance
- Association name: PARKVIEW MANAGED BY CAMCO
Other
Other facts
- Listing agreement: Exclusive Right To Sell
- Ownership: Fee Simple
Price history
| Date | Event | Price |
|---|---|---|
| 11/21/2024 | Sold | $990,000$267/sqft |
Source: | ||
| 10/25/2024 | Pending sale | $990,000$267/sqft |
Source: | ||
| 10/15/2024 | Contingent | $990,000$267/sqft |
Source: | ||
| 10/11/2024 | Listed for sale | $990,000+51.1%$267/sqft |
Source: | ||
| 9/22/2016 | Sold | $655,073$177/sqft |
Source: Public Record Report a problem | ||
Public tax history
| Year | Property taxes | Tax assessment |
|---|---|---|
| 2025 | $13,439 +2.3% | $356,820 |
| 2024 | $13,132 +8.3% | $356,820 |
| 2023 | $12,129 +3.1% | $356,820 |
Find assessor info on the county website
Neighborhood: 19087
Nearby schools
GreatSchools rating
- 8/10Valley Forge Middle SchoolGrades: 5-8Distance: 0.7 mi
- 9/10Conestoga Senior High SchoolGrades: 9-12Distance: 1.8 mi
- 8/10New Eagle El SchoolGrades: K-4Distance: 2 mi
Schools provided by the listing agent
- Elementary: New Eagle
- Middle: Valley Forge
- High: Conestoga
- District: Tredyffrin-easttown
Source: Bright MLS. This data may not be complete. We recommend contacting the local school district to confirm school assignments for this home.
Get a cash offer in 3 minutes
Find out how much your home could sell for in as little as 3 minutes with a no-obligation cash offer.
Estimated market value$1,030,100
Get a cash offer in 3 minutes
Find out how much your home could sell for in as little as 3 minutes with a no-obligation cash offer.
Estimated market value
$1,030,100

