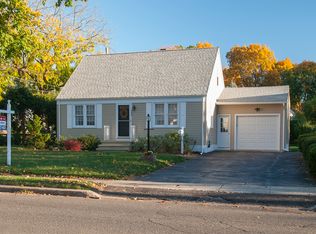Sold for $350,000 on 10/16/23
$350,000
194 Meadows End Road, Milford, CT 06460
4beds
1,165sqft
Single Family Residence
Built in 1950
9,583.2 Square Feet Lot
$403,700 Zestimate®
$300/sqft
$3,230 Estimated rent
Home value
$403,700
$384,000 - $424,000
$3,230/mo
Zestimate® history
Loading...
Owner options
Explore your selling options
What's special
Welcome to this charming 4 bedroom, 1 bathroom Cape-style home, located in a fantastic commuter location. This property offers a comfortable and inviting living space with desirable features, including an eat-in kitchen, a sunny living room, an unfinished basement, and a spacious fenced yard. As you step into the home, you'll immediately notice the warm and welcoming atmosphere. The eat-in kitchen provides the perfect space for gathering with family and friends, offering ample room for a dining table and chairs. Prepare delicious meals and create lasting memories in this functional and inviting culinary space. The sunny living room is bathed in natural light, thanks to the large windows. This room provides a cozy yet spacious area where you can relax, entertain, or simply enjoy quiet moments with loved ones. Downstairs, the unfinished basement presents a world of possibilities. Use this space as a workshop, storage area, or convert it into additional living space to suit your needs. Outside, the property boasts solar panels, a large fenced yard, providing a secure and private oasis for outdoor activities, gardening, or simply enjoying the fresh air. The spacious yard offers endless opportunities for relaxation, play, and entertaining, ensuring memorable moments with family and friends.
Zillow last checked: 8 hours ago
Listing updated: July 09, 2024 at 08:18pm
Listed by:
The One Team At William Raveis Real Estate,
Abbey Scott 203-376-6821,
William Raveis Real Estate 203-453-0391
Bought with:
Megan L. Girard, RES.0818334
Compass Connecticut, LLC
Source: Smart MLS,MLS#: 170582588
Facts & features
Interior
Bedrooms & bathrooms
- Bedrooms: 4
- Bathrooms: 1
- Full bathrooms: 1
Primary bedroom
- Features: Wall/Wall Carpet
- Level: Main
- Area: 151.28 Square Feet
- Dimensions: 12.4 x 12.2
Bedroom
- Features: Wall/Wall Carpet
- Level: Main
- Area: 121.94 Square Feet
- Dimensions: 9.1 x 13.4
Bedroom
- Features: Hardwood Floor
- Level: Upper
- Area: 147.62 Square Feet
- Dimensions: 12.1 x 12.2
Bedroom
- Features: Hardwood Floor
- Level: Upper
- Area: 164.7 Square Feet
- Dimensions: 12.2 x 13.5
Kitchen
- Features: Ceiling Fan(s), Tile Floor
- Level: Main
- Area: 151.2 Square Feet
- Dimensions: 12.6 x 12
Living room
- Features: Wall/Wall Carpet
- Level: Main
- Area: 231.88 Square Feet
- Dimensions: 12.4 x 18.7
Rec play room
- Level: Lower
- Area: 346.92 Square Feet
- Dimensions: 23.6 x 14.7
Heating
- Forced Air, Oil, Solar
Cooling
- Ceiling Fan(s), Window Unit(s)
Appliances
- Included: Oven, Microwave, Refrigerator, Dishwasher, Water Heater
- Laundry: Lower Level
Features
- Doors: Storm Door(s)
- Basement: Full,Unfinished,Concrete,Walk-Out Access
- Attic: Access Via Hatch
- Has fireplace: No
Interior area
- Total structure area: 1,165
- Total interior livable area: 1,165 sqft
- Finished area above ground: 1,165
Property
Parking
- Parking features: Paved, Off Street, Private, Asphalt
- Has uncovered spaces: Yes
Features
- Exterior features: Rain Gutters, Sidewalk
- Waterfront features: Walk to Water
Lot
- Size: 9,583 sqft
- Features: Level, Wooded
Details
- Parcel number: 1202267
- Zoning: R10
Construction
Type & style
- Home type: SingleFamily
- Architectural style: Cape Cod
- Property subtype: Single Family Residence
Materials
- Vinyl Siding
- Foundation: Concrete Perimeter
- Roof: Asphalt
Condition
- New construction: No
- Year built: 1950
Utilities & green energy
- Sewer: Public Sewer
- Water: Public
Green energy
- Energy efficient items: Doors
- Energy generation: Solar
Community & neighborhood
Community
- Community features: Near Public Transport, Shopping/Mall
Location
- Region: Milford
Price history
| Date | Event | Price |
|---|---|---|
| 11/15/2023 | Listing removed | -- |
Source: | ||
| 10/23/2023 | Listed for sale | $350,000$300/sqft |
Source: | ||
| 10/16/2023 | Sold | $350,000$300/sqft |
Source: | ||
| 8/18/2023 | Pending sale | $350,000$300/sqft |
Source: | ||
| 8/11/2023 | Price change | $350,000-2.8%$300/sqft |
Source: | ||
Public tax history
| Year | Property taxes | Tax assessment |
|---|---|---|
| 2025 | $5,562 +1.4% | $188,210 |
| 2024 | $5,484 +7.2% | $188,210 |
| 2023 | $5,114 +2% | $188,210 |
Find assessor info on the county website
Neighborhood: 06460
Nearby schools
GreatSchools rating
- 8/10Pumpkin Delight SchoolGrades: PK-5Distance: 0.3 mi
- 7/10West Shore Middle SchoolGrades: 6-8Distance: 1 mi
- 6/10Jonathan Law High SchoolGrades: 9-12Distance: 0.2 mi

Get pre-qualified for a loan
At Zillow Home Loans, we can pre-qualify you in as little as 5 minutes with no impact to your credit score.An equal housing lender. NMLS #10287.
Sell for more on Zillow
Get a free Zillow Showcase℠ listing and you could sell for .
$403,700
2% more+ $8,074
With Zillow Showcase(estimated)
$411,774