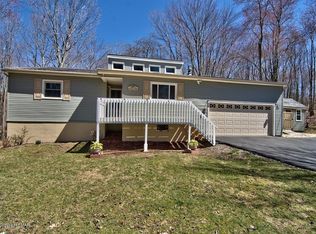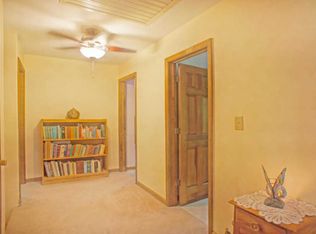Renovated and ready for new owners! This 3BD 2BA ranch with covered front porch sits on 2.84 acres in Pocono Township with NO DUES!! Featuring new floors and fresh paint, plus a new tile kitchen with stainless steel appliances, granite countertops and tile backsplash. Vaulted ceilings in the livingroom and beautiful brick wall with wood burning fireplace for those cold winter nights. Paved driveway, screened in rear porch, formal diningroom and a full basement! Convenient to all pocono attractions and yet secluded for privacy. Call for your appointment today! SEE THE VIRTUAL TOUR IN PHOTOS.
This property is off market, which means it's not currently listed for sale or rent on Zillow. This may be different from what's available on other websites or public sources.


