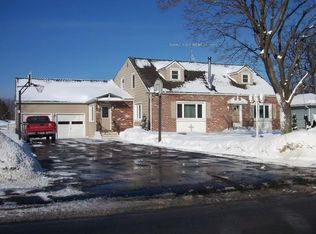Closed
$247,500
194 McGuire Rd, Rochester, NY 14616
3beds
1,048sqft
Single Family Residence
Built in 1955
0.38 Acres Lot
$253,300 Zestimate®
$236/sqft
$2,131 Estimated rent
Home value
$253,300
$238,000 - $271,000
$2,131/mo
Zestimate® history
Loading...
Owner options
Explore your selling options
What's special
YOUR CHANCE AT THIS SHOWSTOPPING, FULLY UPDATED RANCH. NOT A STONE UNTURNED. TAKE A PEAK INSIDE AND SEE FOR YOURSELF HOW CLEAN AND WELL KEPT THIS 3 BEDROOM RANCH IS. SPACIOUS FOR ITS SIZE WITH A LARGE LIVING ROOM TO FRONT GIVING OFF LOADS OF NATURAL LIGHT. ENTER INTO YOUR FULLY UPDATED KITCHEN TOP TO BOTTOM FROM CABNITRY TO FLOORING AND GRANITE COUNTERS. STAINLESS APPLIANCES HIGHLIGHT THE SPACE WITH ISLAND & EAT IN AREA. FULL BATH INCLUDES NEW VANITY, FLOORING, & TILED TUB SURROUND. RECESSED CANNED LIGHTING. NEW BASEMOLDING. FRESH NUETRAL PAINT TONES THROUGHOUT. STEP OUT TO YOUR BREEZEWAY THAT IS FULLY FINISHED INCLUDING MOLDING AND SLIDER TO BACK PATIO THAT GREETS YOU TO LARGE BACKYARD. ATTACHED 1.5 CAR GARAGE GREAT FOR THOSE WINTER MONTHS OR EXTRA STORAGE. BASEMENT PARTIALLY FINISHED AWAITING YOUR TOUCH FOR MAN CAVE OR KIDS PLAY AREA. ADDITIONAL ROOMS INCLUDE UTILITY AREA, STORAGE ROOM, & LAUNDRY ROOM IN BASEMENT. UPDATED MECHANICS THROUGHOUT INCLUDING NEW VINYL WINDOWS. DO NOT SLEEP ON THIS ONE OR SOMEONE ELSE WILL BE SLEEPING IN IT. DELAYED NEGOTIATIONS UNTIL OCTOBER 20TH AT 11AM.
Zillow last checked: 8 hours ago
Listing updated: November 21, 2025 at 11:08am
Listed by:
Derek Heerkens 585-279-8248,
RE/MAX Plus
Bought with:
Jeffrey A. Scofield, 10491200623
RE/MAX Plus
Source: NYSAMLSs,MLS#: R1643983 Originating MLS: Rochester
Originating MLS: Rochester
Facts & features
Interior
Bedrooms & bathrooms
- Bedrooms: 3
- Bathrooms: 1
- Full bathrooms: 1
- Main level bathrooms: 1
- Main level bedrooms: 3
Heating
- Gas, Forced Air
Cooling
- Central Air
Appliances
- Included: Dishwasher, Electric Oven, Electric Range, Gas Water Heater, Microwave, Refrigerator
- Laundry: In Basement
Features
- Ceiling Fan(s), Entrance Foyer, Eat-in Kitchen, Separate/Formal Living Room, Granite Counters, Sliding Glass Door(s), Bedroom on Main Level, Main Level Primary
- Flooring: Carpet, Hardwood, Tile, Varies
- Doors: Sliding Doors
- Windows: Thermal Windows
- Basement: Full,Partially Finished,Sump Pump
- Has fireplace: No
Interior area
- Total structure area: 1,048
- Total interior livable area: 1,048 sqft
Property
Parking
- Total spaces: 1.5
- Parking features: Attached, Garage, Driveway, Garage Door Opener
- Attached garage spaces: 1.5
Features
- Levels: One
- Stories: 1
- Patio & porch: Covered, Patio, Porch
- Exterior features: Blacktop Driveway, Patio
Lot
- Size: 0.38 Acres
- Dimensions: 95 x 175
- Features: Rectangular, Rectangular Lot, Residential Lot
Details
- Parcel number: 2628000600600001026000
- Special conditions: Standard
Construction
Type & style
- Home type: SingleFamily
- Architectural style: Ranch
- Property subtype: Single Family Residence
Materials
- Attic/Crawl Hatchway(s) Insulated, Vinyl Siding, Copper Plumbing
- Foundation: Block
- Roof: Asphalt
Condition
- Resale
- Year built: 1955
Utilities & green energy
- Electric: Circuit Breakers
- Sewer: Connected
- Water: Connected, Public
- Utilities for property: Cable Available, High Speed Internet Available, Sewer Connected, Water Connected
Community & neighborhood
Location
- Region: Rochester
- Subdivision: Phelps & Gorham Purchase
Other
Other facts
- Listing terms: Cash,Conventional,FHA,VA Loan
Price history
| Date | Event | Price |
|---|---|---|
| 11/21/2025 | Sold | $247,500+33.9%$236/sqft |
Source: | ||
| 10/20/2025 | Pending sale | $184,900$176/sqft |
Source: | ||
| 10/15/2025 | Listed for sale | $184,900+101%$176/sqft |
Source: | ||
| 9/11/2014 | Sold | $92,000-7.9%$88/sqft |
Source: | ||
| 6/12/2014 | Price change | $99,900-5.7%$95/sqft |
Source: RE/MAX Plus #R248664 Report a problem | ||
Public tax history
| Year | Property taxes | Tax assessment |
|---|---|---|
| 2024 | -- | $99,000 |
| 2023 | -- | $99,000 +2.1% |
| 2022 | -- | $97,000 |
Find assessor info on the county website
Neighborhood: 14616
Nearby schools
GreatSchools rating
- NAEnglish Village Elementary SchoolGrades: K-2Distance: 0.3 mi
- 5/10Arcadia Middle SchoolGrades: 6-8Distance: 1 mi
- 6/10Arcadia High SchoolGrades: 9-12Distance: 0.9 mi
Schools provided by the listing agent
- Elementary: English Village Elementary
- Middle: Arcadia Middle
- High: Arcadia High
- District: Greece
Source: NYSAMLSs. This data may not be complete. We recommend contacting the local school district to confirm school assignments for this home.
