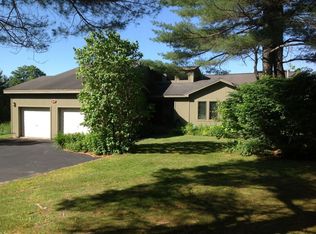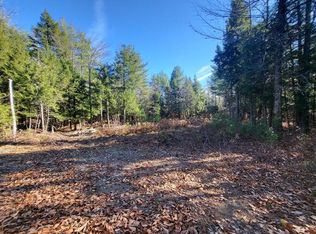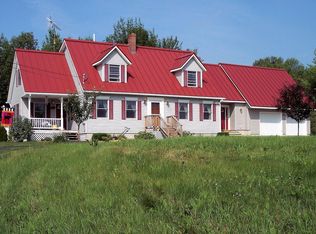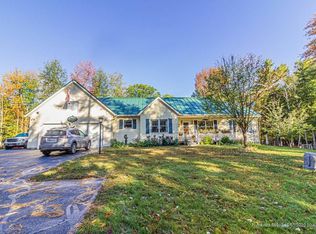Closed
$625,000
194 Marwick Road, Farmington, ME 04938
3beds
3,810sqft
Single Family Residence
Built in 1999
21.97 Acres Lot
$661,200 Zestimate®
$164/sqft
$3,324 Estimated rent
Home value
$661,200
$615,000 - $707,000
$3,324/mo
Zestimate® history
Loading...
Owner options
Explore your selling options
What's special
11987 -This delightful Cape, sitting on 21.97 surveyed acres, offers 3 Bedrooms and 2.5 bathrooms. Along with the beautiful master suite, there's a spacious soaking tub to melt the day away. This home was made for family gatherings and endless entertaining, having an open layout between the living room and dining room, and a kitchen with an island and beverage center. Grab the popcorn and head downstairs to your very own home theater including surround sound, a massive TV and the comfiest couch and movie theater seats around! No need to drive to the gym because you'll have your very own fully equipped one in the basement along with a game room that could be used as a craft room or den. The Home Office boasts custom black cherry bookshelves. Stepping out onto the wrap around porch you'll be able to relax and enjoy gorgeous sunsets and all the nature surrounding your home sweet home. You may even see the deer eating from your apple trees. Spring and summer months can be spent tending to your raised garden beds that sit in a fenced yard and perennial gardens around your home. There's plenty of storage with the attached two car garage and a detached garage/barn to house additional cars, equipment, and even a chicken coop. Don't miss your opportunity to own the sweet oasis. Call today to schedule your showing.
Zillow last checked: 8 hours ago
Listing updated: January 15, 2025 at 07:10pm
Listed by:
Allied Realty
Bought with:
Kersey Real Estate
Source: Maine Listings,MLS#: 1572185
Facts & features
Interior
Bedrooms & bathrooms
- Bedrooms: 3
- Bathrooms: 3
- Full bathrooms: 2
- 1/2 bathrooms: 1
Primary bedroom
- Features: Cathedral Ceiling(s), Closet, Full Bath, Separate Shower, Soaking Tub, Suite
- Level: Second
Bedroom 2
- Features: Closet
- Level: Second
Bedroom 3
- Features: Closet
- Level: Second
Bonus room
- Level: Basement
Dining room
- Features: Dining Area
- Level: First
Exercise room
- Level: Basement
Kitchen
- Features: Kitchen Island
- Level: First
Laundry
- Features: Built-in Features, Utility Sink
- Level: First
Living room
- Features: Heat Stove
- Level: First
Media room
- Features: Cathedral Ceiling(s), Closet, Full Bath, Separate Shower, Soaking Tub
- Level: Basement
Office
- Features: Built-in Features
- Level: First
Heating
- Baseboard, Hot Water, Radiant
Cooling
- Has cooling: Yes
Appliances
- Included: Dishwasher, Disposal, Dryer, Microwave, Gas Range, Refrigerator, Washer
- Laundry: Built-Ins, Sink
Features
- Bathtub, Shower, Storage, Walk-In Closet(s), Primary Bedroom w/Bath
- Flooring: Carpet, Tile, Wood
- Basement: Interior Entry,Finished,Full
- Has fireplace: No
Interior area
- Total structure area: 3,810
- Total interior livable area: 3,810 sqft
- Finished area above ground: 2,680
- Finished area below ground: 1,130
Property
Parking
- Total spaces: 4
- Parking features: Paved, 1 - 4 Spaces, Garage Door Opener, Detached, Storage
- Attached garage spaces: 4
Features
- Patio & porch: Deck
- Has view: Yes
- View description: Mountain(s), Scenic, Trees/Woods
Lot
- Size: 21.97 Acres
- Features: Near Shopping, Near Town, Rural, Level, Open Lot, Rolling Slope, Landscaped, Wooded
Details
- Parcel number: FARNMR05L021002
- Zoning: Town
- Other equipment: Central Vacuum, Internet Access Available
Construction
Type & style
- Home type: SingleFamily
- Architectural style: Cape Cod
- Property subtype: Single Family Residence
Materials
- Wood Frame, Clapboard, Wood Siding
- Roof: Pitched,Shingle
Condition
- Year built: 1999
Utilities & green energy
- Electric: Circuit Breakers, Generator Hookup
- Sewer: Private Sewer, Septic Design Available
- Water: Private, Well
- Utilities for property: Utilities On
Green energy
- Energy efficient items: Ceiling Fans
Community & neighborhood
Location
- Region: Farmington
- Subdivision: In Process of Setting an HOA
Other
Other facts
- Road surface type: Paved
Price history
| Date | Event | Price |
|---|---|---|
| 10/26/2023 | Sold | $625,000+5%$164/sqft |
Source: | ||
| 9/21/2023 | Pending sale | $595,000$156/sqft |
Source: | ||
| 9/15/2023 | Listed for sale | $595,000+859.7%$156/sqft |
Source: | ||
| 4/26/2023 | Sold | $62,000$16/sqft |
Source: Public Record Report a problem | ||
Public tax history
| Year | Property taxes | Tax assessment |
|---|---|---|
| 2024 | $5,976 +1.2% | $278,600 -6.1% |
| 2023 | $5,905 +10% | $296,600 -0.5% |
| 2022 | $5,366 -13.5% | $298,100 -7.7% |
Find assessor info on the county website
Neighborhood: 04938
Nearby schools
GreatSchools rating
- NAFoster Regional Applied Tech CenterGrades: Distance: 1.1 mi
- 3/10Mt Blue High SchoolGrades: 9-12Distance: 1.1 mi
Get pre-qualified for a loan
At Zillow Home Loans, we can pre-qualify you in as little as 5 minutes with no impact to your credit score.An equal housing lender. NMLS #10287.



