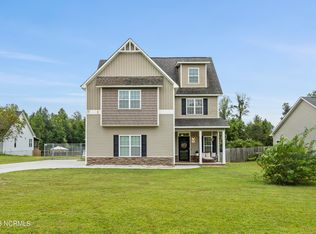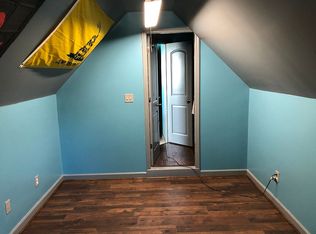Sold for $305,000
$305,000
194 Maready Road, Jacksonville, NC 28546
3beds
1,656sqft
Single Family Residence
Built in 2012
1.08 Acres Lot
$308,900 Zestimate®
$184/sqft
$1,776 Estimated rent
Home value
$308,900
$284,000 - $337,000
$1,776/mo
Zestimate® history
Loading...
Owner options
Explore your selling options
What's special
Over 1 ACRE and a 3 bedroom 2 bathroom home with a bonus room. You will love the curb appeal of this home. Come take a tour of 194 Maready Rd, Enter through the covered front porch to the inviting foyer. This split floor plan features 2 bedrooms and bathroom separate from the master bedroom. The open kitchen concept has plenty of cabinets, a pantry, and island that opens to the living room that features vaulted ceilings and fireplace. Spacious master bedroom has a walk in closet and master bathroom features separate shower and soaking tub, dual vanity and water closet. Laundry room is off the 2 car garage with a spacious bonus room above the garage. The large backyard has a 6 ft privacy fence and new deck in 2024.
Zillow last checked: 8 hours ago
Listing updated: December 01, 2025 at 11:12pm
Listed by:
Bowen Real Estate Group 910-545-4941,
Keller Williams Transition
Bought with:
The Christi Hill Real Estate Team
Keller Williams Innovate
Source: Hive MLS,MLS#: 100510254 Originating MLS: Jacksonville Board of Realtors
Originating MLS: Jacksonville Board of Realtors
Facts & features
Interior
Bedrooms & bathrooms
- Bedrooms: 3
- Bathrooms: 2
- Full bathrooms: 2
Primary bedroom
- Level: Primary Living Area
Dining room
- Features: Combination
Heating
- Electric, Heat Pump
Cooling
- Central Air
Appliances
- Included: Electric Oven, Built-In Microwave, Dishwasher
- Laundry: Dryer Hookup, Washer Hookup
Features
- Master Downstairs, Walk-in Closet(s), Entrance Foyer, Ceiling Fan(s), Pantry, Walk-In Closet(s)
- Basement: None
- Attic: Access Only
Interior area
- Total structure area: 1,656
- Total interior livable area: 1,656 sqft
Property
Parking
- Total spaces: 2
- Parking features: Paved
- Garage spaces: 2
Features
- Levels: One
- Stories: 1
- Patio & porch: Covered, Deck, Porch
- Fencing: Back Yard,Wood
- Waterfront features: None
Lot
- Size: 1.08 Acres
Details
- Parcel number: 075421
- Zoning: Residential
- Special conditions: Standard
Construction
Type & style
- Home type: SingleFamily
- Property subtype: Single Family Residence
Materials
- Vinyl Siding
- Foundation: Slab
- Roof: Shingle
Condition
- New construction: No
- Year built: 2012
Utilities & green energy
- Sewer: Septic Tank
- Water: Public
- Utilities for property: Water Connected
Community & neighborhood
Location
- Region: Jacksonville
- Subdivision: Golden Estates
HOA & financial
HOA
- Has HOA: No
- Amenities included: None
Other
Other facts
- Listing agreement: Exclusive Right To Sell
- Listing terms: Cash,Conventional,FHA,USDA Loan,VA Loan
- Road surface type: Paved
Price history
| Date | Event | Price |
|---|---|---|
| 7/21/2025 | Sold | $305,000-1.6%$184/sqft |
Source: | ||
| 6/19/2025 | Pending sale | $309,900$187/sqft |
Source: | ||
| 5/28/2025 | Listed for sale | $309,900+54.9%$187/sqft |
Source: | ||
| 7/4/2023 | Listing removed | -- |
Source: Zillow Rentals Report a problem | ||
| 6/27/2023 | Listed for rent | $1,650+26.9%$1/sqft |
Source: Hive MLS #100391741 Report a problem | ||
Public tax history
| Year | Property taxes | Tax assessment |
|---|---|---|
| 2024 | $1,504 | $229,620 |
| 2023 | $1,504 0% | $229,620 |
| 2022 | $1,504 +14.8% | $229,620 +23.5% |
Find assessor info on the county website
Neighborhood: 28540
Nearby schools
GreatSchools rating
- 6/10Stateside ElementaryGrades: K-5Distance: 2.4 mi
- 2/10Jacksonville Commons MiddleGrades: 6-8Distance: 4.3 mi
- 4/10Northside HighGrades: 9-12Distance: 4.5 mi
Schools provided by the listing agent
- Elementary: Stateside
- Middle: Jacksonville Commons
- High: Jacksonville
Source: Hive MLS. This data may not be complete. We recommend contacting the local school district to confirm school assignments for this home.
Get pre-qualified for a loan
At Zillow Home Loans, we can pre-qualify you in as little as 5 minutes with no impact to your credit score.An equal housing lender. NMLS #10287.
Sell for more on Zillow
Get a Zillow Showcase℠ listing at no additional cost and you could sell for .
$308,900
2% more+$6,178
With Zillow Showcase(estimated)$315,078

