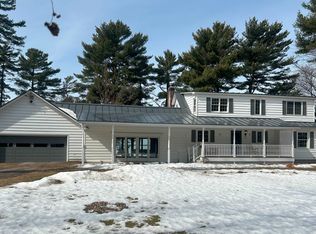Closed
Listed by:
Franz Rosenberger,
Coldwell Banker Islands Realty 802-372-5777
Bought with: Coldwell Banker Islands Realty
$2,250,000
194 Maquam Shore Road, Swanton, VT 05488
4beds
5,467sqft
Single Family Residence
Built in 2006
1.07 Acres Lot
$2,286,200 Zestimate®
$412/sqft
$5,495 Estimated rent
Home value
$2,286,200
$1.90M - $2.77M
$5,495/mo
Zestimate® history
Loading...
Owner options
Explore your selling options
What's special
Enter through a private, gated drive into a fully fenced lakefront estate, where landscaped gardens and winding stone paths create a tranquil setting for this elegant, modern contemporary residence. Set on over an acre with west-facing frontage, the home captures sweeping sunset and Adirondack Mountain views. Completed in 2006, the property has undergone thoughtful, high-end improvements in recent years, blending timeless design with modern luxury. Sunlight pours into the interiors, highlighting coffered ceilings, handcrafted old-world trim, radiant-heated cherry and tile floors, and custom Hubbardton Forge lighting.The heart of the home is a stunning open-concept kitchen featuring a 6-burner Thermador range, a handcrafted 7x3 island, and a copper bar with ice maker, wine, and beverage refrigerators. The kitchen flows seamlessly into the living and dining areas, centered around a dramatic stone fireplace. A beautifully appointed sunroom offers the perfect place to begin your day in peace. The private primary suite includes a meditation room, balcony overlooking the water, spa-inspired ensuite bathroom with steam shower, oversized soaking tub with garden views, and a custom walk-in closet with cherry built-ins. The 20x24 Boat House with mahogany flooring and new upper and lower composite decks, as well as a new hot tub, and fire pit create the ultimate setting for lakeside entertaining. Property being sold complete with all high-end furnishings, Docks and new 6000lb Boat Lift.
Zillow last checked: 8 hours ago
Listing updated: September 22, 2025 at 10:50am
Listed by:
Franz Rosenberger,
Coldwell Banker Islands Realty 802-372-5777
Bought with:
Franz Rosenberger
Coldwell Banker Islands Realty
Source: PrimeMLS,MLS#: 5045770
Facts & features
Interior
Bedrooms & bathrooms
- Bedrooms: 4
- Bathrooms: 5
- Full bathrooms: 3
- 3/4 bathrooms: 2
Heating
- Propane, Air to Air Heat Exchanger, Direct Vent, Hot Water, In Floor, Zoned, Radiant Floor, Gas Stove
Cooling
- Central Air, Zoned
Appliances
- Included: Dishwasher, Dryer, Range Hood, Microwave, Mini Fridge, Gas Range, Refrigerator, Washer, Domestic Water Heater, Water Heater off Boiler, Instant Hot Water, Wine Cooler, Stand Alone Ice Maker
- Laundry: 1st Floor Laundry
Features
- Central Vacuum, Ceiling Fan(s), Dining Area, Hearth, Kitchen Island, Living/Dining, Primary BR w/ BA, Natural Light, Natural Woodwork, Soaking Tub, Vaulted Ceiling(s), Walk-In Closet(s), Walk-in Pantry, Wet Bar
- Flooring: Carpet, Hardwood, Tile
- Windows: Blinds, Skylight(s), Screens
- Has basement: No
- Has fireplace: Yes
- Fireplace features: Gas, 3+ Fireplaces
Interior area
- Total structure area: 5,467
- Total interior livable area: 5,467 sqft
- Finished area above ground: 5,467
- Finished area below ground: 0
Property
Parking
- Total spaces: 3
- Parking features: Paved, Auto Open, Direct Entry, Finished, Heated Garage, Attached
- Garage spaces: 3
Accessibility
- Accessibility features: 1st Floor 3/4 Bathroom, 1st Floor Hrd Surfce Flr, Laundry Access w/No Steps, Access to Parking, Hard Surface Flooring, Paved Parking, 1st Floor Laundry
Features
- Levels: 3
- Stories: 3
- Patio & porch: Patio, Covered Porch
- Exterior features: Boat Slip/Dock, Balcony, Deck, Private Dock
- Has spa: Yes
- Spa features: Bath
- Has view: Yes
- View description: Water, Lake, Mountain(s)
- Has water view: Yes
- Water view: Water,Lake
- Waterfront features: Deep Water Access, Lake Access, Lake Front, Waterfront
- Body of water: Lake Champlain
- Frontage length: Water frontage: 150,Road frontage: 150
Lot
- Size: 1.07 Acres
- Features: Landscaped, Level, Views
Details
- Additional structures: Outbuilding
- Parcel number: 63920111773
- Zoning description: Residential
Construction
Type & style
- Home type: SingleFamily
- Architectural style: Contemporary
- Property subtype: Single Family Residence
Materials
- Wood Frame, Fiber Cement Exterior
- Foundation: Concrete Slab
- Roof: Architectural Shingle
Condition
- New construction: No
- Year built: 2006
Utilities & green energy
- Electric: 100 Amp Service, 200+ Amp Service, Circuit Breakers
- Sewer: Mound Septic, Private Sewer, Septic Tank
- Utilities for property: Cable, Propane
Community & neighborhood
Security
- Security features: Security, Security System
Location
- Region: Saint Albans Bay
Other
Other facts
- Road surface type: Paved
Price history
| Date | Event | Price |
|---|---|---|
| 9/22/2025 | Sold | $2,250,000-2%$412/sqft |
Source: | ||
| 8/11/2025 | Contingent | $2,295,000$420/sqft |
Source: | ||
| 7/30/2025 | Price change | $2,295,000-8%$420/sqft |
Source: | ||
| 6/11/2025 | Listed for sale | $2,495,000+23.7%$456/sqft |
Source: | ||
| 7/25/2023 | Sold | $2,017,500-8.1%$369/sqft |
Source: | ||
Public tax history
| Year | Property taxes | Tax assessment |
|---|---|---|
| 2024 | -- | $1,139,600 +10.8% |
| 2023 | -- | $1,028,800 |
| 2022 | -- | $1,028,800 |
Find assessor info on the county website
Neighborhood: 05488
Nearby schools
GreatSchools rating
- 5/10Swanton SchoolsGrades: PK-6Distance: 2.7 mi
- 4/10Missisquoi Valley Uhsd #7Grades: 7-12Distance: 3.5 mi
Schools provided by the listing agent
- Elementary: Swanton School
- Middle: Missisquoi Valley Union Jshs
- High: Missisquoi Valley UHSD #7
Source: PrimeMLS. This data may not be complete. We recommend contacting the local school district to confirm school assignments for this home.
