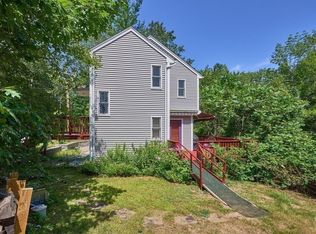Additional approved house lot included with this Open sprawling 4 bedroom ranch, on 6.87 acres, offering lg spacious family rm with hardwood flooring, cathedral ceiling and wood stove. This is open to the newly renovated kitchen with cherry cabinets, granite counters, center island with seating. The kitchen extends into the dining area with add'l cabinets, wet bar, wine cooler and access to your deck in the back. The FB has been renovated. Master bedroom has a double closet, ceiling fan, hardwood floors and access to a rm which could be converted to a walk in closet or possibly even a master FB. Your front entry is accented by a farmers porch with rod iron railing. In the back you have a lg deck with access from your family room and dining room. For the car enthusiast or hobbyist is the 35ft x 23ft radiant floor heated garage which boasts 11ft ceilings and 9ft doors! Roof, windows, siding, trim done +/- 2007. Basement is lg and framed to be finished with plumbing for a full bath.
This property is off market, which means it's not currently listed for sale or rent on Zillow. This may be different from what's available on other websites or public sources.

