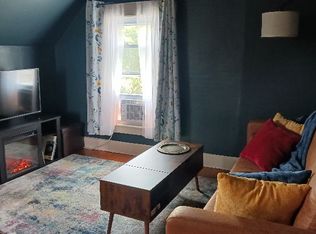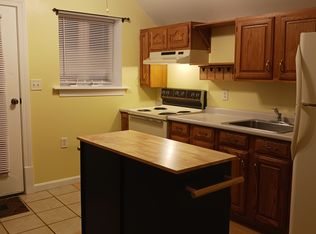Located in downtown Lancaster, this 1857 colonial style home is sited on 1.01 acre of level land with 99 of frontage on Main Street. It can serve as your home, commercial business and/or an investment property and is within walking distance of all local amenities. The first floor of the home is occupied by the owner. The spectacular kitchen has an adjoining dining room with a butlers pantry. Natural light and gleaming hardwood floors adorn the 2 spacious parlors, The 2nd floor front has 3 additional bedrooms and is a work in progress. The beautiful fireplace was recent converted to gas. The 2nd floor rear 1 bedroom apartment is currently occupied. A second building offers 2 units. The 1st floor apartment is also currently occupied. The studio apartment above is rented as well. Both tenants pay their own utilities. A 3rd building offers ample storage. There is another 1 room cabin/shed near the rear of the property. Both need rehab. Formerly the residence of NH Governor Chester Jordan, this historic home needs some continued loving care. Offered well below the town's assessed value!
This property is off market, which means it's not currently listed for sale or rent on Zillow. This may be different from what's available on other websites or public sources.

