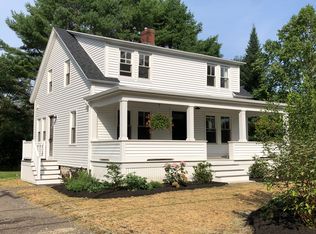Closed
$1,100,000
194 Main Street, Cumberland, ME 04021
3beds
3,927sqft
Single Family Residence
Built in 1999
6.83 Acres Lot
$1,154,800 Zestimate®
$280/sqft
$5,600 Estimated rent
Home value
$1,154,800
$1.10M - $1.22M
$5,600/mo
Zestimate® history
Loading...
Owner options
Explore your selling options
What's special
Stunning Colonial style home on completely private 6.8 acre lot, yet within Cumberland Center. First floor features large family room with shaker style built-ins, custom live edge counter top and first floor office space. Kitchen with center island, gas range and tile backsplash opening to dining room. First floor Living room with gas fireplace. Second floor offers 3 bedrooms including primary bedroom suite. Third floor bedroom suite plus additional office space. Daylight walkout lower level (1084 SF) with space for entertainment, games and gym. 3 car attached garage with thoughtful storage. Outdoor patio overlooking the private yard and trails. Storage shed, recently replaced roof, tasteful landscaping, new heat pumps in 2023 and more!
Zillow last checked: 8 hours ago
Listing updated: January 17, 2025 at 07:06pm
Listed by:
RE/MAX Shoreline
Bought with:
Portside Real Estate Group
Source: Maine Listings,MLS#: 1585201
Facts & features
Interior
Bedrooms & bathrooms
- Bedrooms: 3
- Bathrooms: 4
- Full bathrooms: 3
- 1/2 bathrooms: 1
Primary bedroom
- Features: Double Vanity, Full Bath, Walk-In Closet(s)
- Level: Second
Bedroom 1
- Level: Second
Bedroom 2
- Level: Second
Bedroom 3
- Level: Upper
Dining room
- Level: First
Exercise room
- Level: Basement
Family room
- Features: Gas Fireplace
- Level: First
Kitchen
- Level: First
Living room
- Features: Cathedral Ceiling(s)
- Level: First
Media room
- Level: Basement
Other
- Level: Basement
Other
- Level: Upper
Heating
- Baseboard, Heat Pump, Hot Water
Cooling
- Heat Pump
Appliances
- Included: Cooktop, Dishwasher, Dryer, Microwave, Refrigerator, Wall Oven, Washer
Features
- Walk-In Closet(s), Primary Bedroom w/Bath
- Flooring: Carpet, Tile, Wood
- Basement: Interior Entry,Daylight,Finished,Full
- Number of fireplaces: 1
Interior area
- Total structure area: 3,927
- Total interior livable area: 3,927 sqft
- Finished area above ground: 2,843
- Finished area below ground: 1,084
Property
Parking
- Total spaces: 3
- Parking features: Paved, 5 - 10 Spaces
- Garage spaces: 3
Features
- Patio & porch: Patio
- Has view: Yes
- View description: Scenic, Trees/Woods
Lot
- Size: 6.83 Acres
- Features: Near Town, Level, Open Lot, Rolling Slope, Landscaped, Wooded
Details
- Parcel number: CMBLMU09L11B
- Zoning: RR1
- Other equipment: Cable, Generator, Internet Access Available
Construction
Type & style
- Home type: SingleFamily
- Architectural style: Colonial
- Property subtype: Single Family Residence
Materials
- Wood Frame, Clapboard
- Roof: Shingle
Condition
- Year built: 1999
Utilities & green energy
- Electric: Circuit Breakers
- Sewer: Private Sewer
- Water: Private, Well
Community & neighborhood
Location
- Region: Cumberland
- Subdivision: Cumberland Center
Other
Other facts
- Road surface type: Paved
Price history
| Date | Event | Price |
|---|---|---|
| 5/16/2024 | Sold | $1,100,000+15.8%$280/sqft |
Source: | ||
| 4/1/2024 | Pending sale | $950,000$242/sqft |
Source: | ||
| 3/29/2024 | Listed for sale | $950,000+2.7%$242/sqft |
Source: | ||
| 10/17/2023 | Listing removed | -- |
Source: | ||
| 10/12/2023 | Price change | $925,000-7%$236/sqft |
Source: | ||
Public tax history
| Year | Property taxes | Tax assessment |
|---|---|---|
| 2024 | $12,801 +16% | $550,600 +10.5% |
| 2023 | $11,033 +4.5% | $498,100 |
| 2022 | $10,560 +3.2% | $498,100 |
Find assessor info on the county website
Neighborhood: 04021
Nearby schools
GreatSchools rating
- 10/10Mabel I Wilson SchoolGrades: PK-3Distance: 1 mi
- 10/10Greely Middle SchoolGrades: 6-8Distance: 1.2 mi
- 10/10Greely High SchoolGrades: 9-12Distance: 1.2 mi
Get pre-qualified for a loan
At Zillow Home Loans, we can pre-qualify you in as little as 5 minutes with no impact to your credit score.An equal housing lender. NMLS #10287.
Sell for more on Zillow
Get a Zillow Showcase℠ listing at no additional cost and you could sell for .
$1,154,800
2% more+$23,096
With Zillow Showcase(estimated)$1,177,896
