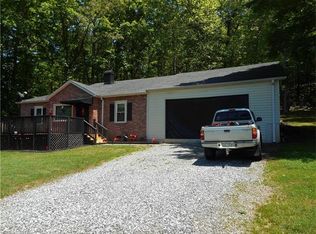Closed
$875,000
194 Lyles Pond Rd, Rutherfordton, NC 28139
3beds
3,326sqft
Modular
Built in 2008
2.56 Acres Lot
$879,500 Zestimate®
$263/sqft
$3,167 Estimated rent
Home value
$879,500
Estimated sales range
Not available
$3,167/mo
Zestimate® history
Loading...
Owner options
Explore your selling options
What's special
Green Creek area of the desired POLK COUNTY! Amazing details - perfectly renovated & designed home! 3 br(Bonus rm/bedrm currently, but permit 3)/4 bath w/several spaces to make your own. Watch Sunset's Kaleidoscope of colors from the Inground Pool w/outdoor entertainment space & custom fireplace! Craft/Hobby Room, Office, Extra sleeping qtrs; many possibilities. Built-ins & custom cabinetry throughout; kitchen & closets w/timeless style. Primary ensuite- a private oasis, secluded from the rest home -huge bath & walk-in. Smalltown living at its finest, dead-end street, away from the hustle & bustle. Enjoy the outdoors even more! Don't forget to check out the new building, ready for your personalization. Intended to be B-ball 1/2 court, kitchen, & office space. Detached Garage? 2nd Living Qtrs? Business Shop? Make what you want! Siding completed prior (see image for ref) Go golf nearby! The highest level of quality & tediously maintained move-in ready experience you can be proud of!
Zillow last checked: 8 hours ago
Listing updated: May 12, 2025 at 02:07pm
Listing Provided by:
Erika Bradley ERIKABRADLEYREALTOR@GMAIL.COM,
Century 21 Mountain Lifestyles/S. Hend
Bought with:
Jenn Saltouros
Howard Hanna Beverly-Hanks, Lake Lure
Source: Canopy MLS as distributed by MLS GRID,MLS#: 4176281
Facts & features
Interior
Bedrooms & bathrooms
- Bedrooms: 3
- Bathrooms: 4
- Full bathrooms: 4
- Main level bedrooms: 3
Primary bedroom
- Features: Built-in Features, En Suite Bathroom, Walk-In Closet(s)
- Level: Main
Bedroom s
- Level: Main
Bedroom s
- Level: Main
Bedroom s
- Level: Upper
Bathroom full
- Level: Main
Bathroom full
- Level: Main
Bathroom full
- Level: Upper
Other
- Features: See Remarks, None
- Level: 2nd Living Quarters
Bonus room
- Level: Main
Flex space
- Level: Upper
Kitchen
- Features: Walk-In Pantry
- Level: Main
Laundry
- Level: Main
Living room
- Level: Main
Office
- Level: Main
Workshop
- Level: 2nd Living Quarters
Heating
- Heat Pump, Propane
Cooling
- Central Air, Heat Pump
Appliances
- Included: Dishwasher, Dryer, Electric Water Heater, Gas Cooktop, Oven, Refrigerator with Ice Maker, Tankless Water Heater, Wall Oven, Washer, Washer/Dryer
- Laundry: Inside, Laundry Room, Main Level
Features
- Built-in Features, Kitchen Island, Open Floorplan, Pantry, Storage, Walk-In Closet(s), Walk-In Pantry, Other - See Remarks
- Has basement: No
- Fireplace features: Family Room, Gas Log, Outside, Primary Bedroom, Propane, Wood Burning, Other - See Remarks
Interior area
- Total structure area: 3,326
- Total interior livable area: 3,326 sqft
- Finished area above ground: 3,326
- Finished area below ground: 0
Property
Parking
- Total spaces: 3
- Parking features: Attached Carport, Driveway, RV Access/Parking, Other - See Remarks
- Carport spaces: 3
- Has uncovered spaces: Yes
- Details: Attached Carport to the home.
Features
- Levels: One and One Half
- Stories: 1
- Patio & porch: Covered, Front Porch, Patio, Side Porch
- Exterior features: Fire Pit, Other - See Remarks
- Has private pool: Yes
- Pool features: In Ground, Outdoor Pool
- Fencing: Fenced,Partial,Wood
- Has view: Yes
- View description: Long Range, Year Round
- Waterfront features: None
Lot
- Size: 2.56 Acres
- Features: Cleared, Level, Open Lot, Pasture, Paved, Private, Sloped, Wooded, Views, Other - See Remarks
Details
- Additional structures: Outbuilding, Workshop, Other
- Parcel number: P12969
- Zoning: MX
- Special conditions: Standard
- Other equipment: Generator, Generator Hookup
- Horse amenities: Other - See Remarks, None
Construction
Type & style
- Home type: SingleFamily
- Property subtype: Modular
Materials
- Fiber Cement, Wood
- Foundation: Crawl Space, Permanent
- Roof: Shingle
Condition
- New construction: No
- Year built: 2008
Utilities & green energy
- Sewer: Septic Installed
- Water: Well
- Utilities for property: Electricity Connected, Propane, Satellite Internet Available, Wired Internet Available
Community & neighborhood
Security
- Security features: Security System
Location
- Region: Rutherfordton
- Subdivision: None
Other
Other facts
- Listing terms: Cash,Conventional,Exchange,FHA,USDA Loan,VA Loan
- Road surface type: Concrete, Gravel, Paved
Price history
| Date | Event | Price |
|---|---|---|
| 5/12/2025 | Sold | $875,000+0%$263/sqft |
Source: | ||
| 5/9/2025 | Pending sale | $874,999$263/sqft |
Source: | ||
| 1/2/2025 | Listed for sale | $874,999$263/sqft |
Source: | ||
| 12/18/2024 | Listing removed | $874,999$263/sqft |
Source: | ||
| 9/18/2024 | Price change | $874,999-2.8%$263/sqft |
Source: | ||
Public tax history
| Year | Property taxes | Tax assessment |
|---|---|---|
| 2025 | $4,674 +56.6% | $872,989 +91.9% |
| 2024 | $2,984 +1.5% | $454,986 |
| 2023 | $2,939 +3.2% | $454,986 |
Find assessor info on the county website
Neighborhood: 28139
Nearby schools
GreatSchools rating
- 4/10Polk Central Elementary SchoolGrades: PK-5Distance: 9.1 mi
- 4/10Polk County Middle SchoolGrades: 6-8Distance: 11.6 mi
- 4/10Polk County High SchoolGrades: 9-12Distance: 11.9 mi
Schools provided by the listing agent
- Elementary: Polk Central
- Middle: Polk
- High: Polk
Source: Canopy MLS as distributed by MLS GRID. This data may not be complete. We recommend contacting the local school district to confirm school assignments for this home.
Get pre-qualified for a loan
At Zillow Home Loans, we can pre-qualify you in as little as 5 minutes with no impact to your credit score.An equal housing lender. NMLS #10287.
