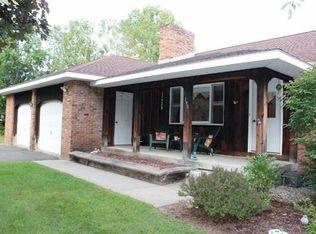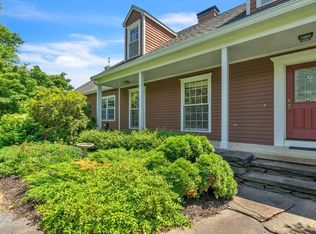This is a rare opportunity: beautiful home on 20 acres with stunning views of the Deerfield River! Not only can you see the river from almost every window and 3 levels of decking, you have access to swimming, tubing and kayaking along the 1/2 mile of river frontage. Also included: fishing pond, your very own island and large shed in which to store all your boats, floats & ATV. The 3 story home has been lovingly cared for and updated over the past 11 years. The 1st floor's open kitchen/dining/living area boasts hardwood, granite and travertine tile floors and a chef's kitchen. Upstairs, a spa like master suite, plus 3 bedrooms with 3 full baths equals comfortable living quarters for all. The partially finished basement is plumbed for another kitchen and bath and would make a perfect guest or au pair suite. Live in the middle of a Pioneer Valley sanctuary with all the nearby convenience and culture of living in a city! UMASS, DA, Eaglebrook and I-91 access are just minutes away.
This property is off market, which means it's not currently listed for sale or rent on Zillow. This may be different from what's available on other websites or public sources.


