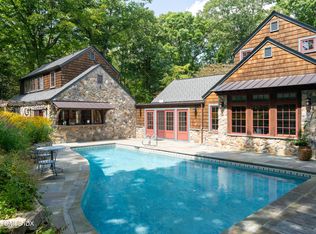Sold for $2,405,000
$2,405,000
194 Long Close Road, Stamford, CT 06902
5beds
10,139sqft
Single Family Residence
Built in 1985
3.75 Acres Lot
$2,451,300 Zestimate®
$237/sqft
$8,945 Estimated rent
Home value
$2,451,300
$2.21M - $2.72M
$8,945/mo
Zestimate® history
Loading...
Owner options
Explore your selling options
What's special
An unparalleled beauty, this European Chateau was custom built with the finest materials. As you pass through the stone pillars of 194 Long Close Rd, you are immediately impressed by its park-like manicured grounds.The Spanish imported brick exterior & new Cedar shingle roof accentuates the beauty of these grounds. Entering the two-story foyer you are enveloped in opulence with the marble floors, a crystal draped chandelier and sweeping grand staircase-just a taste of what's to come. Entertaining won't be an issue with the grand scale rooms and pleasing flow. An oversized formal dining room, allows for large gatherings and opens to both the kitchen and family room. Continuing on, the sun-drenched two-story family room, that flows in to the kitchen, has a stone, wood-burning fireplace. The newly renovated white kitchen, which spans the back of the home, features doors of glass that line the flag-stone back patio. Heading upstairs the spacious Primary suite features two walk-in closets, a spa like en-suite with both tub & separate shower. Off of the primary wing is the wood paneled office & 5th bedroom with full bath. Down the main hall there are three additional secondary bedrooms, a hall bathroom w/ double sinks as well as a bedroom with it's own en-suite bath.The finished lower level contains a gym, wine cellar & game room. Imagine the fun you will have with your private backyard oasis featuring an in-ground Gunite heated poo/ spa and newly resurfaced Hardcourt tennis court. Situated on 3.75 resort like aces on a private, prestigious road in the highly desirable neighborhood of Westover, only 37 miles from Manhattan.
Zillow last checked: 8 hours ago
Listing updated: July 24, 2025 at 01:14pm
Listed by:
Terri Tournas 203-561-5893,
Coldwell Banker Realty 203-438-9000
Bought with:
Remy Cook, RES.0807125
Corcoran Centric Realty
Source: Smart MLS,MLS#: 24091053
Facts & features
Interior
Bedrooms & bathrooms
- Bedrooms: 5
- Bathrooms: 5
- Full bathrooms: 4
- 1/2 bathrooms: 1
Primary bedroom
- Features: Fireplace, Full Bath, Walk-In Closet(s), Hardwood Floor
- Level: Upper
Bedroom
- Features: Hardwood Floor
- Level: Upper
Bedroom
- Features: Hardwood Floor
- Level: Upper
Bedroom
- Features: Full Bath, Walk-In Closet(s), Hardwood Floor
- Level: Upper
Bedroom
- Features: Hardwood Floor
- Level: Upper
Bathroom
- Features: Tub w/Shower
- Level: Upper
Bathroom
- Features: Double-Sink, Tub w/Shower, Tile Floor
- Level: Upper
Dining room
- Level: Main
Family room
- Features: 2 Story Window(s), Cathedral Ceiling(s), Built-in Features, Fireplace
- Level: Main
Kitchen
- Features: Remodeled, Breakfast Nook, French Doors, Tile Floor
- Level: Main
Living room
- Features: Fireplace
- Level: Main
Other
- Level: Lower
Other
- Level: Lower
Rec play room
- Features: Built-in Features, Wet Bar, Fireplace
- Level: Lower
Sun room
- Features: Skylight, French Doors, Tile Floor
- Level: Main
Heating
- Forced Air, Oil, Propane
Cooling
- Ceiling Fan(s), Central Air, Ductless, Zoned
Appliances
- Included: Cooktop, Oven, Microwave, Refrigerator, Dishwasher, Washer, Dryer
- Laundry: Main Level
Features
- Basement: Full,Heated,Storage Space,Finished,Cooled
- Attic: Pull Down Stairs
- Number of fireplaces: 4
Interior area
- Total structure area: 10,139
- Total interior livable area: 10,139 sqft
- Finished area above ground: 7,176
- Finished area below ground: 2,963
Property
Parking
- Total spaces: 3
- Parking features: Attached, Garage Door Opener
- Attached garage spaces: 3
Features
- Has private pool: Yes
- Pool features: Gunite, Heated, Pool/Spa Combo, In Ground
Lot
- Size: 3.75 Acres
- Features: Corner Lot, Wetlands, Landscaped
Details
- Parcel number: 345114
- Zoning: RA1
Construction
Type & style
- Home type: SingleFamily
- Architectural style: Chateau,European
- Property subtype: Single Family Residence
Materials
- Brick
- Foundation: Concrete Perimeter
- Roof: Wood
Condition
- New construction: No
- Year built: 1985
Utilities & green energy
- Sewer: Septic Tank
- Water: Well
- Utilities for property: Cable Available
Community & neighborhood
Community
- Community features: Golf, Lake, Library, Park, Private School(s), Tennis Court(s)
Location
- Region: Stamford
- Subdivision: Westover
HOA & financial
HOA
- Has HOA: Yes
- HOA fee: $1,750 annually
- Services included: Road Maintenance
Price history
| Date | Event | Price |
|---|---|---|
| 7/24/2025 | Sold | $2,405,000-6.6%$237/sqft |
Source: | ||
| 7/1/2025 | Pending sale | $2,575,000$254/sqft |
Source: | ||
| 5/9/2025 | Listed for sale | $2,575,000$254/sqft |
Source: | ||
| 10/1/2023 | Listing removed | -- |
Source: | ||
| 3/10/2023 | Listed for sale | $2,575,000$254/sqft |
Source: | ||
Public tax history
| Year | Property taxes | Tax assessment |
|---|---|---|
| 2025 | $42,842 +2.6% | $1,833,970 |
| 2024 | $41,741 -7% | $1,833,970 |
| 2023 | $44,859 +19.9% | $1,833,970 +29% |
Find assessor info on the county website
Neighborhood: Westover
Nearby schools
GreatSchools rating
- 4/10Stillmeadow SchoolGrades: K-5Distance: 1.2 mi
- 4/10Cloonan SchoolGrades: 6-8Distance: 2.2 mi
- 3/10Westhill High SchoolGrades: 9-12Distance: 0.7 mi
Sell with ease on Zillow
Get a Zillow Showcase℠ listing at no additional cost and you could sell for —faster.
$2,451,300
2% more+$49,026
With Zillow Showcase(estimated)$2,500,326
