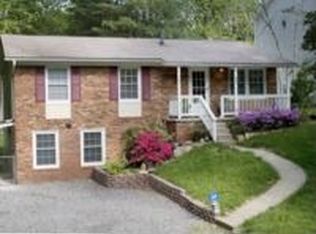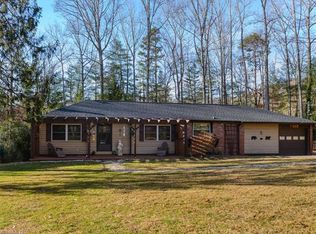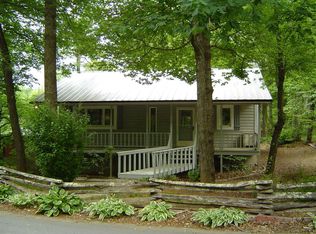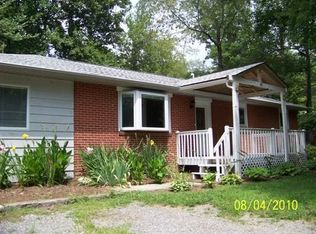Closed
$427,500
194 Locust Ct, Arden, NC 28704
3beds
1,602sqft
Single Family Residence
Built in 2002
0.2 Acres Lot
$406,100 Zestimate®
$267/sqft
$2,308 Estimated rent
Home value
$406,100
$365,000 - $451,000
$2,308/mo
Zestimate® history
Loading...
Owner options
Explore your selling options
What's special
Traditional charmer in convenient Arden - 20 minutes to Downtown Asheville, 10 minutes to Asheville Airport, Bent Creek and North Mills River areas of Pisgah National Forest. This 3 bed/2.5 bath home has been lovingly updated and decorated. Cozy up and read beside the brick fireplace in the living room. Relax on the covered front porch as you await your friends’ arrival. Entertaining is a breeze - visit at the breakfast bar while you put the finishing touches on dinner. Dine al fresco on the back porch overlooking the grassy, fenced-in yard. Currently used as a successful short-term rental. Offset your mortgage while you’re away! (Listing price does not include furnishings)
Zillow last checked: 8 hours ago
Listing updated: August 08, 2024 at 08:33am
Listing Provided by:
Jeremy Laster jeremy@brokerasheville.com,
Unique: A Real Estate Collective,
Jeff Stewart,
Unique: A Real Estate Collective
Bought with:
David Rathy
Keller Williams Elite Realty
Source: Canopy MLS as distributed by MLS GRID,MLS#: 4145397
Facts & features
Interior
Bedrooms & bathrooms
- Bedrooms: 3
- Bathrooms: 3
- Full bathrooms: 2
- 1/2 bathrooms: 1
Primary bedroom
- Features: En Suite Bathroom, Walk-In Closet(s)
- Level: Upper
- Area: 163.58 Square Feet
- Dimensions: 12' 9" X 12' 10"
Bedroom s
- Level: Upper
- Area: 122.85 Square Feet
- Dimensions: 11' 3" X 10' 11"
Bedroom s
- Level: Upper
- Area: 127.44 Square Feet
- Dimensions: 11' 8" X 10' 11"
Bathroom full
- Level: Upper
- Area: 44.04 Square Feet
- Dimensions: 5' 1" X 8' 8"
Bathroom full
- Level: Upper
- Area: 41.88 Square Feet
- Dimensions: 8' 8" X 4' 10"
Bathroom half
- Level: Main
- Area: 40.49 Square Feet
- Dimensions: 4' 8" X 8' 8"
Dining area
- Level: Main
- Area: 147.98 Square Feet
- Dimensions: 12' 1" X 12' 3"
Kitchen
- Features: Breakfast Bar
- Level: Main
- Area: 92.34 Square Feet
- Dimensions: 10' 2" X 9' 1"
Laundry
- Level: Main
Living room
- Level: Main
- Area: 258.34 Square Feet
- Dimensions: 17' 5" X 14' 10"
Heating
- Heat Pump
Cooling
- Ceiling Fan(s), Central Air, Heat Pump
Appliances
- Included: Dishwasher, Disposal, Dryer, Electric Oven, Electric Range, Electric Water Heater, Exhaust Hood, Refrigerator, Washer, Washer/Dryer
- Laundry: Laundry Closet, Main Level
Features
- Breakfast Bar, Pantry, Walk-In Closet(s)
- Has basement: No
Interior area
- Total structure area: 1,602
- Total interior livable area: 1,602 sqft
- Finished area above ground: 1,602
- Finished area below ground: 0
Property
Parking
- Total spaces: 2
- Parking features: Driveway
- Uncovered spaces: 2
Features
- Levels: Two
- Stories: 2
- Patio & porch: Covered, Deck, Front Porch, Rear Porch
- Fencing: Back Yard
Lot
- Size: 0.20 Acres
- Features: Green Area, Level, Wooded
Details
- Additional structures: Shed(s)
- Parcel number: 965455946100000
- Zoning: R-1
- Special conditions: Standard
Construction
Type & style
- Home type: SingleFamily
- Architectural style: Traditional
- Property subtype: Single Family Residence
Materials
- Vinyl
- Foundation: Crawl Space
Condition
- New construction: No
- Year built: 2002
Utilities & green energy
- Sewer: Public Sewer
- Water: City
Community & neighborhood
Location
- Region: Arden
- Subdivision: None
Other
Other facts
- Listing terms: Cash,Conventional
- Road surface type: Concrete, Paved
Price history
| Date | Event | Price |
|---|---|---|
| 8/7/2024 | Sold | $427,500+1.8%$267/sqft |
Source: | ||
| 5/30/2024 | Listed for sale | $420,000+71.4%$262/sqft |
Source: | ||
| 1/10/2024 | Listing removed | -- |
Source: Zillow Rentals | ||
| 1/2/2024 | Price change | $3,200-8.6%$2/sqft |
Source: Zillow Rentals | ||
| 12/20/2023 | Price change | $3,500-16.7%$2/sqft |
Source: Zillow Rentals | ||
Public tax history
| Year | Property taxes | Tax assessment |
|---|---|---|
| 2024 | $1,551 +4.5% | $249,000 |
| 2023 | $1,484 +1.7% | $249,000 |
| 2022 | $1,459 | $249,000 |
Find assessor info on the county website
Neighborhood: 28704
Nearby schools
GreatSchools rating
- 5/10Glen Arden ElementaryGrades: PK-4Distance: 0.6 mi
- 7/10Cane Creek MiddleGrades: 6-8Distance: 4.1 mi
- 7/10T C Roberson HighGrades: PK,9-12Distance: 1.8 mi
Schools provided by the listing agent
- Elementary: Glen Arden/Koontz
- Middle: Cane Creek
- High: T.C. Roberson
Source: Canopy MLS as distributed by MLS GRID. This data may not be complete. We recommend contacting the local school district to confirm school assignments for this home.
Get a cash offer in 3 minutes
Find out how much your home could sell for in as little as 3 minutes with a no-obligation cash offer.
Estimated market value
$406,100
Get a cash offer in 3 minutes
Find out how much your home could sell for in as little as 3 minutes with a no-obligation cash offer.
Estimated market value
$406,100



