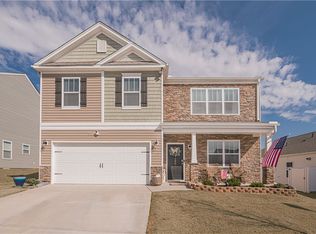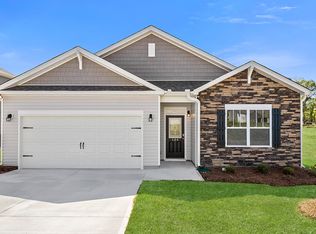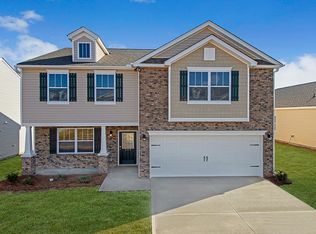Sold for $384,900
$384,900
194 Light Spring Rd, Easley, SC 29642
4beds
2,865sqft
Single Family Residence
Built in 2022
7,405.2 Square Feet Lot
$380,600 Zestimate®
$134/sqft
$2,355 Estimated rent
Home value
$380,600
$362,000 - $400,000
$2,355/mo
Zestimate® history
Loading...
Owner options
Explore your selling options
What's special
PREMIUM LOCATION, CONVENIENT to so MUCH, and GREAT PRICE! ALL this and in the DESIRABLE, QUIET, and FRIENDLY Swim Community of PEARSON FARMS. With only ONE NEIGHBOR and OPEN green SPACE, BUT still SO CLOSE to the POOL makes the LOCATION of this property SUPERB. This BEAUTY has been IMMACULATELY kept and is MOVE-IN Ready waiting just for YOU to make it YOURS. Upon entering, notice the well-placed OFFICE/STUDY on the right through glass doors for full view and privacy. There is also a MULTIPORPOSE space previously USED for FORMAL DINING. You will find a LARGE, well-appointed KITCHEN, offering Stainless Steel appliances, TONS of CABINETS, beautiful GRANITE COUNTERS, a PANTRY, and an ISLAND for additional food prep that is sure to please the Chef of the family. The kitchen also has ADEQUATE SPACE for a Breakfast table to enjoy morning coffee or take it JUST OUTSIDE to the PATIO where you will be able to ENJOY OUTDOORS in the FENCED back yard. Back inside is MORE THAN ENOUGH living space downstairs with the SPACIOUS GREAT ROOM that is OPEN yet INVITING YOU to COZY up in front of the beautiful FIREPLACE after a long cold day at work. Retire to the PRIVACY of the upstairs where you will find a HUGE OWNER’S SUITE with an UPGRADED Walk-in MASTER Shower for a LUXURIOUS BATHING EXPERIENCE, a SUPER-sized CLOSET, as well as a MARBLE Double Vanity. Just outside the owner’s suite are the ADDITIONAL 3 BEDROOMS and a FULL BATHROOM with Double MARBLE Vanity that SHARES ONE DOOR with the ADJACENT Bedroom and the OTHER door with the other areas. An OPEN LOFT AREA exists for whatever you desire - POTENTIAL 5th BEDROOM (with closure) perhaps. There is so much STORAGE space with LARGE WALK-IN closets throughout as well as additional LINEN and Coat closets. A POWDER ROOM for guests’ convenience is back downstairs, a NICE-sized LAUNDRY ROOM, and a GARAGE large enough for 2 cars. CONVENIENT LOCATION as it is near shopping, dining, medical care, and more. Thank you in advance for showing. Be sure to make your appointment today.
Zillow last checked: 8 hours ago
Listing updated: October 03, 2024 at 01:51pm
Listed by:
Yolanda Austin 864-630-3223,
Powdersville Realty Inc.
Bought with:
Val Hubber, 69825
Coldwell Banker Caine/Williams
Source: WUMLS,MLS#: 20270210 Originating MLS: Western Upstate Association of Realtors
Originating MLS: Western Upstate Association of Realtors
Facts & features
Interior
Bedrooms & bathrooms
- Bedrooms: 4
- Bathrooms: 3
- Full bathrooms: 2
- 1/2 bathrooms: 1
Primary bedroom
- Level: Upper
- Dimensions: 19x18
Bedroom 2
- Level: Upper
- Dimensions: 12x14
Bedroom 3
- Level: Upper
- Dimensions: 13x13
Bedroom 4
- Level: Upper
- Dimensions: 13x12
Breakfast room nook
- Level: Main
- Dimensions: 7X13
Dining room
- Level: Main
- Dimensions: 12x10
Great room
- Level: Main
- Dimensions: 19x18
Kitchen
- Level: Main
- Dimensions: 11x16
Laundry
- Level: Main
- Dimensions: 7x6
Loft
- Level: Upper
- Dimensions: 16x22
Heating
- Natural Gas, Other, See Remarks
Cooling
- Central Air, Electric, Forced Air, Other, See Remarks
Appliances
- Included: Dishwasher, Disposal, Gas Oven, Gas Range, Microwave
Features
- Cathedral Ceiling(s), Dual Sinks, High Ceilings, Bath in Primary Bedroom, Other, Pull Down Attic Stairs, See Remarks, Smooth Ceilings, Shower Only, Cable TV, Upper Level Primary, Walk-In Closet(s), Breakfast Area, Loft
- Flooring: Carpet, Laminate, Vinyl
- Windows: Insulated Windows, Tilt-In Windows
- Basement: None
Interior area
- Total interior livable area: 2,865 sqft
- Finished area above ground: 2,865
- Finished area below ground: 0
Property
Parking
- Total spaces: 2
- Parking features: Attached, Garage
- Attached garage spaces: 2
Features
- Levels: Two
- Stories: 2
- Patio & porch: Front Porch, Patio
- Exterior features: Porch, Patio
- Pool features: Community
Lot
- Size: 7,405 sqft
- Features: City Lot, Level, Subdivision
Details
- Parcel number: 502806380166 R0091729
Construction
Type & style
- Home type: SingleFamily
- Architectural style: Craftsman
- Property subtype: Single Family Residence
Materials
- Other, Vinyl Siding
- Foundation: Slab
- Roof: Architectural,Shingle
Condition
- Year built: 2022
Details
- Builder name: Dr Horton
Utilities & green energy
- Sewer: Public Sewer
- Water: Public
- Utilities for property: Cable Available, Underground Utilities
Community & neighborhood
Security
- Security features: Smoke Detector(s)
Community
- Community features: Common Grounds/Area, Other, Pool, See Remarks
Location
- Region: Easley
- Subdivision: Pearson Farms
HOA & financial
HOA
- Has HOA: Yes
- HOA fee: $500 annually
- Services included: Pool(s), Street Lights
Other
Other facts
- Listing agreement: Exclusive Right To Sell
Price history
| Date | Event | Price |
|---|---|---|
| 5/15/2024 | Sold | $384,900$134/sqft |
Source: | ||
| 3/21/2024 | Contingent | $384,900$134/sqft |
Source: | ||
| 2/16/2024 | Price change | $384,9000%$134/sqft |
Source: | ||
| 2/10/2024 | Price change | $385,000-1.3%$134/sqft |
Source: | ||
| 1/22/2024 | Price change | $389,900-1.9%$136/sqft |
Source: | ||
Public tax history
| Year | Property taxes | Tax assessment |
|---|---|---|
| 2024 | -- | -- |
| 2023 | $1,648 +2003.5% | $14,370 +3321.4% |
| 2022 | $78 | $420 |
Find assessor info on the county website
Neighborhood: 29642
Nearby schools
GreatSchools rating
- 4/10Forest Acres Elementary SchoolGrades: PK-5Distance: 0.9 mi
- 4/10Richard H. Gettys Middle SchoolGrades: 6-8Distance: 1.1 mi
- 6/10Easley High SchoolGrades: 9-12Distance: 1.7 mi
Schools provided by the listing agent
- Elementary: Forest Acres El
- Middle: Richard H Gettys Middle
- High: Easley High
Source: WUMLS. This data may not be complete. We recommend contacting the local school district to confirm school assignments for this home.
Get a cash offer in 3 minutes
Find out how much your home could sell for in as little as 3 minutes with a no-obligation cash offer.
Estimated market value$380,600
Get a cash offer in 3 minutes
Find out how much your home could sell for in as little as 3 minutes with a no-obligation cash offer.
Estimated market value
$380,600



