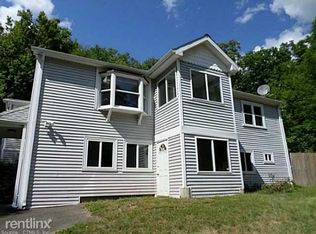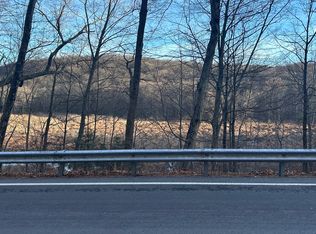Sold for $365,000
$365,000
194 Lasky Road, Beacon Falls, CT 06403
3beds
1,196sqft
Single Family Residence
Built in 1976
1.08 Acres Lot
$415,900 Zestimate®
$305/sqft
$2,872 Estimated rent
Home value
$415,900
$395,000 - $437,000
$2,872/mo
Zestimate® history
Loading...
Owner options
Explore your selling options
What's special
Cheerful, clean and well-maintained raised ranch with lots of updates, sitting on just over an acre, right on the Beacon Falls/Bethany line! Nothing to do but move right in and enjoy. Facing west on 1.08 acre and surrounded by privacy, this home backs up to Bethany Land Trust space, and looks pretty as a picture in all seasons. Pull right up front if you like, as the circular driveway makes for easy in, easy out. This is a bright and cheerful home where sunlight pours in to fill the open, airy floor plan with the true warmth of home! Vaulted ceilings in living room and dining room, beautiful brick fireplace and gorgeous wood flooring catch the eye right away, and lead to the immaculate kitchen which sports quality wood cabinetry, solid-surface counters, tile back splash and tile floor, plus white appliances in great shape. Skylights in the kitchen, living room and primary bedroom bring in so much natural light! Bedroom carpets are nice and clean, baths sparkle! Downstairs, the flex room is perfect for play, office, workout, TV room and more, and has bright recessed lighting. Clean and bright also describes the laundry/storage area and heated garage here! New roof 2018, Boiler & oil tank 2017. Interior painted 2022. Heat & septic serviced regularly. Lots of nifty extras convey with this home! Close to great parks and outdoor recreation, and your Route 8/84/63/69/42 commute. Train stop in town, plus Region 16 schools. Beacon Falls has so much to offer and this home is a winner!
Zillow last checked: 8 hours ago
Listing updated: December 16, 2023 at 02:59pm
Listed by:
Kenneth Viele, Jr. 203-605-4251,
Coldwell Banker Realty 203-888-1845
Bought with:
Anna Pruszko, REB.0792862
Silver Key Realty
Source: Smart MLS,MLS#: 170607123
Facts & features
Interior
Bedrooms & bathrooms
- Bedrooms: 3
- Bathrooms: 2
- Full bathrooms: 1
- 1/2 bathrooms: 1
Primary bedroom
- Features: Skylight
- Level: Main
- Area: 154 Square Feet
- Dimensions: 14 x 11
Bedroom
- Level: Main
- Area: 121 Square Feet
- Dimensions: 11 x 11
Bedroom
- Features: Bookcases
- Level: Main
- Area: 100 Square Feet
- Dimensions: 10 x 10
Bathroom
- Features: Tub w/Shower, Tile Floor
- Level: Main
- Area: 48 Square Feet
- Dimensions: 8 x 6
Bathroom
- Features: Tile Floor
- Level: Main
- Area: 30 Square Feet
- Dimensions: 6 x 5
Dining room
- Features: Vaulted Ceiling(s), French Doors, Hardwood Floor
- Level: Main
- Area: 99 Square Feet
- Dimensions: 9 x 11
Family room
- Features: Bookcases, Parquet Floor
- Level: Lower
- Area: 240 Square Feet
- Dimensions: 15 x 16
Kitchen
- Features: Skylight, Vaulted Ceiling(s), Tile Floor
- Level: Main
- Area: 132 Square Feet
- Dimensions: 12 x 11
Living room
- Features: Skylight, Vaulted Ceiling(s), Hardwood Floor
- Level: Main
- Area: 195 Square Feet
- Dimensions: 15 x 13
Heating
- Baseboard, Oil
Cooling
- Central Air
Appliances
- Included: Oven/Range, Microwave, Refrigerator, Washer, Dryer, Water Heater
- Laundry: Lower Level
Features
- Windows: Thermopane Windows
- Basement: Finished,Heated,Garage Access,Liveable Space,Storage Space
- Attic: Pull Down Stairs,Storage
- Number of fireplaces: 1
Interior area
- Total structure area: 1,196
- Total interior livable area: 1,196 sqft
- Finished area above ground: 1,196
Property
Parking
- Total spaces: 2
- Parking features: Attached, Driveway
- Attached garage spaces: 2
- Has uncovered spaces: Yes
Features
- Patio & porch: Patio
- Exterior features: Garden, Rain Gutters
Lot
- Size: 1.08 Acres
- Features: Wooded
Details
- Additional structures: Shed(s)
- Parcel number: 1972748
- Zoning: R-1
- Other equipment: Generator
Construction
Type & style
- Home type: SingleFamily
- Architectural style: Ranch
- Property subtype: Single Family Residence
Materials
- Vinyl Siding
- Foundation: Concrete Perimeter, Raised
- Roof: Asphalt
Condition
- New construction: No
- Year built: 1976
Utilities & green energy
- Sewer: Septic Tank
- Water: Well
Green energy
- Energy efficient items: Windows
Community & neighborhood
Security
- Security features: Security System
Community
- Community features: Basketball Court, Lake, Library, Park, Playground, Near Public Transport, Tennis Court(s)
Location
- Region: Beacon Falls
Price history
| Date | Event | Price |
|---|---|---|
| 12/12/2023 | Sold | $365,000+0%$305/sqft |
Source: | ||
| 10/31/2023 | Pending sale | $364,900$305/sqft |
Source: | ||
| 10/28/2023 | Listed for sale | $364,900+26.3%$305/sqft |
Source: | ||
| 1/5/2015 | Listing removed | $289,000$242/sqft |
Source: Nickie Otoole Realty LLC #V990734 Report a problem | ||
| 5/4/2014 | Listed for sale | $289,000$242/sqft |
Source: Nickie Otoole Realty LLC #V990734 Report a problem | ||
Public tax history
| Year | Property taxes | Tax assessment |
|---|---|---|
| 2025 | $5,686 +2.1% | $186,660 |
| 2024 | $5,568 +1% | $186,660 |
| 2023 | $5,514 +4.4% | $186,660 |
Find assessor info on the county website
Neighborhood: 06403
Nearby schools
GreatSchools rating
- 8/10Laurel Ledge SchoolGrades: PK-5Distance: 1.7 mi
- 6/10Long River Middle SchoolGrades: 6-8Distance: 4.6 mi
- 7/10Woodland Regional High SchoolGrades: 9-12Distance: 3.3 mi
Schools provided by the listing agent
- Elementary: Laurel Ledge
- Middle: Long River
- High: Woodland Regional
Source: Smart MLS. This data may not be complete. We recommend contacting the local school district to confirm school assignments for this home.

Get pre-qualified for a loan
At Zillow Home Loans, we can pre-qualify you in as little as 5 minutes with no impact to your credit score.An equal housing lender. NMLS #10287.

