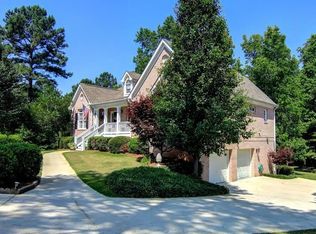YOU WILL NOT BELIEVE ALL OF THE CUSTOM UPGRADES IN THIS 4 SIDED BRICK HOME ON A FULL BSMT WITH IN-LAW SUITE! PLUS,A 7.1 ACRE LOT WITH A CREEK! Spacious two story family room, large kitchen island,sunroom off of the kitchen area with unbelievable views ! Large deck off of the sunroom. Master on main with large sitting area with see thru fireplace. Two large bedrooms upstairs plus a large office/bonus area off of one of the bedrooms. Full finished bsmt with full kitchen, bedroom,and bath. Great for an apt or in law suite!Marble/Tile flooring, gourmet kitchen with 2 dishwashers, reverse osmosis water filter, granite counters,custom cabinets,4 HVAC units! Separate garage with 1/2 bath.Poly coated garage floor and shop floor. To many upgrades to list! Call today!
This property is off market, which means it's not currently listed for sale or rent on Zillow. This may be different from what's available on other websites or public sources.

