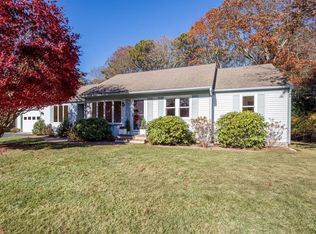Sold for $664,900
$664,900
194 James Otis Rd, Barnstable, MA 02630
3beds
1,760sqft
Single Family Residence
Built in 1988
0.4 Acres Lot
$-- Zestimate®
$378/sqft
$-- Estimated rent
Home value
Not available
Estimated sales range
Not available
Not available
Zestimate® history
Loading...
Owner options
Explore your selling options
What's special
Oversized sprawling ranch located in the "Prince Hinckley" Neighborhood of Centerville. This home presents an open floor plan to begin your new chapter on Cape Cod. The kitchen peninsula offers a practical space for meal preparation and casual dining, this area is open to your gas fireplace family room and is the central hub for daily living. In the spacious main bedroom you have a walk-in shower providing a convenient and accessible feature, designed for ease and comfort. The property sits on a generous 17,424 square foot lot, providing an expansive outdoor area. Here your awning covered patio and outdoor dining area encourage al fresco meals and gatherings, a three season room extends the living space to the tranquil outdoors. The property abounds with perennials flowering in three seasons, mature plantings give you year round enjoyment and wooded view offers a peaceful backdrop. Three miles to Craigville Beach, close to nearby shopping and easy highway access - Don't miss this one
Zillow last checked: 8 hours ago
Listing updated: September 24, 2025 at 11:30am
Listed by:
Stacey Long 508-509-0326,
Tri Town Associates 508-644-7722
Bought with:
Michael Ewald
Stonewater Real Estate
Source: MLS PIN,MLS#: 73415085
Facts & features
Interior
Bedrooms & bathrooms
- Bedrooms: 3
- Bathrooms: 2
- Full bathrooms: 2
- Main level bedrooms: 1
Primary bedroom
- Features: Bathroom - 3/4, Flooring - Hardwood, Cable Hookup, Closet - Double
- Level: Main,First
Bedroom 2
- Features: Ceiling Fan(s), Closet, Flooring - Hardwood
- Level: First
Bedroom 3
- Features: Ceiling Fan(s), Closet, Flooring - Hardwood
- Level: First
Primary bathroom
- Features: Yes
Bathroom 1
- Features: Bathroom - Full
- Level: First
Dining room
- Features: Flooring - Hardwood
- Level: First
Family room
- Features: Ceiling Fan(s), Flooring - Hardwood, Window(s) - Bay/Bow/Box, Exterior Access, Open Floorplan, Gas Stove
- Level: First
Kitchen
- Features: Closet, Dining Area, Breakfast Bar / Nook
- Level: Main,First
Living room
- Features: Ceiling Fan(s), Flooring - Hardwood, Window(s) - Bay/Bow/Box, Exterior Access
- Level: Main,First
Heating
- Baseboard, Natural Gas
Cooling
- Window Unit(s)
Appliances
- Included: Gas Water Heater, Water Heater, Range, Dishwasher, Microwave, Refrigerator, Washer, Dryer
- Laundry: Main Level, Washer Hookup, First Floor
Features
- Slider, Sunken, Sun Room, Internet Available - Broadband
- Flooring: Wood, Vinyl, Hardwood
- Doors: Storm Door(s)
- Windows: Storm Window(s)
- Basement: Full,Interior Entry,Bulkhead,Concrete,Unfinished
- Number of fireplaces: 1
- Fireplace features: Family Room
Interior area
- Total structure area: 1,760
- Total interior livable area: 1,760 sqft
- Finished area above ground: 1,760
Property
Parking
- Total spaces: 6
- Parking features: Attached, Garage Door Opener, Garage Faces Side, Paved Drive, Tandem, Paved
- Attached garage spaces: 1
- Uncovered spaces: 5
Features
- Patio & porch: Porch - Enclosed, Patio, Covered
- Exterior features: Porch - Enclosed, Patio, Covered Patio/Deck
- Waterfront features: Ocean, Beach Ownership(Public)
Lot
- Size: 0.40 Acres
- Features: Gentle Sloping, Level
Details
- Parcel number: M:170 L:212,2204677
- Zoning: R
Construction
Type & style
- Home type: SingleFamily
- Architectural style: Ranch
- Property subtype: Single Family Residence
Materials
- Frame
- Foundation: Concrete Perimeter
- Roof: Shingle
Condition
- Year built: 1988
Utilities & green energy
- Electric: Circuit Breakers
- Sewer: Private Sewer
- Water: Public
- Utilities for property: for Electric Range, Washer Hookup
Green energy
- Energy efficient items: Thermostat
Community & neighborhood
Community
- Community features: Shopping, Tennis Court(s), Walk/Jog Trails, Golf, Medical Facility, Bike Path, Conservation Area, Highway Access, House of Worship, Marina, Public School
Location
- Region: Barnstable
Price history
| Date | Event | Price |
|---|---|---|
| 9/19/2025 | Sold | $664,900-0.7%$378/sqft |
Source: MLS PIN #73415085 Report a problem | ||
| 8/12/2025 | Contingent | $669,900$381/sqft |
Source: MLS PIN #73415085 Report a problem | ||
| 8/7/2025 | Listed for sale | $669,900$381/sqft |
Source: MLS PIN #73415085 Report a problem | ||
Public tax history
Tax history is unavailable.
Neighborhood: Centerville
Nearby schools
GreatSchools rating
- 3/10Barnstable United Elementary SchoolGrades: 4-5Distance: 1 mi
- 5/10Barnstable Intermediate SchoolGrades: 6-7Distance: 2.4 mi
- 4/10Barnstable High SchoolGrades: 8-12Distance: 2.5 mi
Schools provided by the listing agent
- Elementary: Centerville Elementary
- Middle: Centerville Intermediate
- High: Barnstable High
Source: MLS PIN. This data may not be complete. We recommend contacting the local school district to confirm school assignments for this home.
Get pre-qualified for a loan
At Zillow Home Loans, we can pre-qualify you in as little as 5 minutes with no impact to your credit score.An equal housing lender. NMLS #10287.
