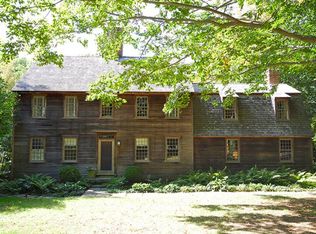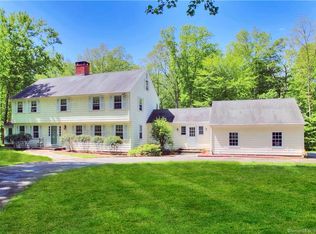Looking for an equestrian property, or seeking a unique, quintessentially CT Oasis? 194 Ingleside Rd is YOUR special place to call home Off the beaten path, on the Fairfield/Westport line, you will delight to find this SPECTACULAR, completely private 5.51 acre sanctuary. Originally owned by the Pepperidge Farm family, this equestrian property has a 2 stall Horse Barn w/water, electricity, loft & several paddocks, & it's bolstered on 3 sides by open space. Stunning Colonial Farmhouse, custom built w/open floor plan & drenched in natural light. 9' ceilings, generous millwork, hardwood floors & 2 Stone fireplaces accentuate the primary rooms, while Kitchen boasts a 10' white pearl granite island, custom cabinetry, Wolf 6-burner gas stove, Subzero & Pantry. French Doors all along the back wall bring the outside in. Step out to enjoy Patios & entertainment GALORE Upper Level features the Master Suite with its own private Deck, 3/4 additional Bedrooms, homework/hangout area & 2 full baths, plus 3rd Floor Bunk/Bonus Room gives endless possibilities This home is ready for your active lifestyle - oversized two-car garage now a full GYM, generous mudroom, Laundry Room, unfinished Basement for storage & even a Pickle Ball Court on the driveway No better place to VOLUNTARILY quarantine & enjoy Resort Style living w/a Huge Home Office, Sauna, Hot Tub & Cooling Tub. Reduced taxes due to Public Act 490, 194 Ingleside Road is a spectacular opportunity for the discerning buyer.
This property is off market, which means it's not currently listed for sale or rent on Zillow. This may be different from what's available on other websites or public sources.


