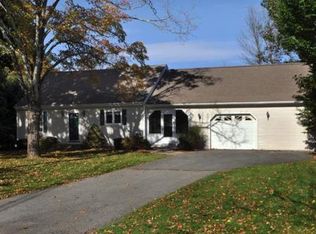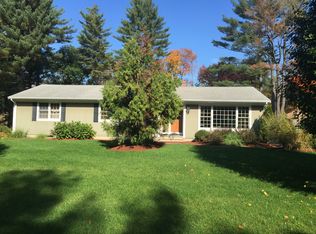2 Minutes to Tee time~ Million dollar view out any window from back of house. Large concrete patio off kitchen to sit and relax and take in the wildlife that travels through. Over looks holes 5 & 6 of Chemawa. Custom built one owner home with cherry cabinet w/ granite kitchen, double wall ovens and gas cook top. Open and spacious floor plan. Hardwoods throughout except for baths, closet filled mud room and first floor laundry C/T. Two staircases to both basement and second floor. Addition added in 2016 of 3 car heated garage with gorgeous master bedroom suite above. Beautiful bath double sinks, soaking tub, shower, double walk in closets, cathedral ceiling, charging station, family room and 4 additional bedrooms finish this fantastic space. Lawn irrigation and an underground pet fence to contain Fido from fleeing. Detached shed with electric for yard tools and lawnmowers. Ball fields and playground across the street at Ruth Rhind. Show this beauty and Sell. Be home for the holiday
This property is off market, which means it's not currently listed for sale or rent on Zillow. This may be different from what's available on other websites or public sources.


