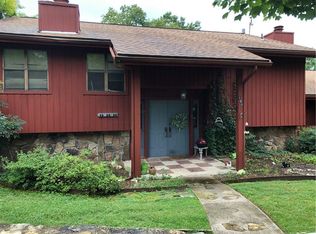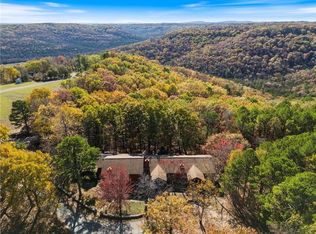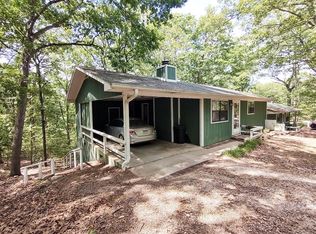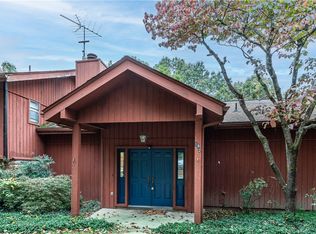Sold for $225,000 on 12/20/24
$225,000
194 Hummingbird Ln, Eureka Springs, AR 72632
5beds
2,640sqft
Condominium
Built in 1990
-- sqft lot
$227,900 Zestimate®
$85/sqft
$2,146 Estimated rent
Home value
$227,900
Estimated sales range
Not available
$2,146/mo
Zestimate® history
Loading...
Owner options
Explore your selling options
What's special
Welcome to your new home! This expansive three-level townhouse offers a rare combination of space, style, and comfort. Featuring 5 generous bedrooms and 3 well-appointed bathrooms, this partially furnished residence provides plenty of room for everyone. The living room is centered around a cozy wood-burning fireplace, perfect for relaxing evenings. Built-in bookshelves add both functionality and charm, offering an elegant space to display your favorite books, photos, or art pieces. Step outside to enjoy the outdoors on a large 16 x 12 deck, ideal for entertaining, dining, or simply soaking up the sun. The kitchen and dining areas flow seamlessly, providing a perfect setting for hosting gatherings or enjoying quiet meals at home. With its blend of classic and contemporary elements, this condominium is perfect for anyone seeking ample living space, unique features, and a warm, welcoming atmosphere. Don’t miss out on the opportunity to make this beautiful condo your new home!
Zillow last checked: 8 hours ago
Listing updated: December 27, 2024 at 07:40am
Listed by:
Motus Group 479-718-6018,
Keller Williams Market Pro Realty
Bought with:
Tracy Carter, PB00069636
Carter Real Estate TLC Houses, LLC
Source: ArkansasOne MLS,MLS#: 1285816 Originating MLS: Northwest Arkansas Board of REALTORS MLS
Originating MLS: Northwest Arkansas Board of REALTORS MLS
Facts & features
Interior
Bedrooms & bathrooms
- Bedrooms: 5
- Bathrooms: 3
- Full bathrooms: 3
Heating
- Central, Heat Pump, Wood Stove
Cooling
- Central Air, Electric
Appliances
- Included: Dryer, Dishwasher, Electric Range, Electric Water Heater, Disposal, Refrigerator, Washer, Plumbed For Ice Maker
- Laundry: Washer Hookup, Dryer Hookup
Features
- Ceiling Fan(s), Eat-in Kitchen, Split Bedrooms, In-Law Floorplan, Multiple Living Areas
- Flooring: Ceramic Tile, Vinyl, Wood
- Windows: Double Pane Windows, Wood Frames
- Basement: Full,Finished
- Number of fireplaces: 1
- Fireplace features: Wood Burning
Interior area
- Total structure area: 2,640
- Total interior livable area: 2,640 sqft
Property
Parking
- Parking features: Asphalt
Features
- Levels: Three Or More
- Stories: 3
- Patio & porch: Deck, Patio, Porch
- Pool features: None
- Fencing: None
- Waterfront features: None
Lot
- Size: 0.41 Acres
- Features: Cleared, Landscaped, Level, None, Outside City Limits, Subdivision, Secluded
Details
- Additional structures: None
- Parcel number: 27900004001
- Zoning: N
- Special conditions: None,Third Party Approval
Construction
Type & style
- Home type: Condo
- Property subtype: Condominium
Materials
- Cedar, Frame
- Foundation: Block, Slab
- Roof: Asphalt,Shingle
Condition
- New construction: No
- Year built: 1990
Utilities & green energy
- Sewer: Septic Tank
- Water: Well
- Utilities for property: Electricity Available, Septic Available, Water Available
Community & neighborhood
Security
- Security features: Smoke Detector(s)
Location
- Region: Eureka Springs
- Subdivision: More #1
HOA & financial
HOA
- Has HOA: Yes
- HOA fee: $350 annually
- Services included: Maintenance Structure
Other
Other facts
- Road surface type: Paved
Price history
| Date | Event | Price |
|---|---|---|
| 12/20/2024 | Sold | $225,000$85/sqft |
Source: | ||
| 9/5/2024 | Listed for sale | $225,000-13.1%$85/sqft |
Source: | ||
| 3/8/2023 | Listing removed | -- |
Source: Owner | ||
| 11/7/2022 | Pending sale | $259,000$98/sqft |
Source: Owner | ||
| 10/26/2022 | Listed for sale | $259,000+36.3%$98/sqft |
Source: Owner | ||
Public tax history
| Year | Property taxes | Tax assessment |
|---|---|---|
| 2024 | $1,832 -4% | $42,640 |
| 2023 | $1,908 -18.2% | $42,640 |
| 2022 | $2,333 +51% | $42,640 +51.7% |
Find assessor info on the county website
Neighborhood: 72632
Nearby schools
GreatSchools rating
- NABerryville Elementary SchoolGrades: PK-2Distance: 6.5 mi
- 5/10Berryville Middle SchoolGrades: 6-8Distance: 7.1 mi
- 7/10Berryville High SchoolGrades: 9-12Distance: 6.6 mi
Schools provided by the listing agent
- District: Berryville
Source: ArkansasOne MLS. This data may not be complete. We recommend contacting the local school district to confirm school assignments for this home.

Get pre-qualified for a loan
At Zillow Home Loans, we can pre-qualify you in as little as 5 minutes with no impact to your credit score.An equal housing lender. NMLS #10287.
Sell for more on Zillow
Get a free Zillow Showcase℠ listing and you could sell for .
$227,900
2% more+ $4,558
With Zillow Showcase(estimated)
$232,458


