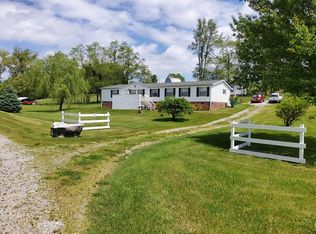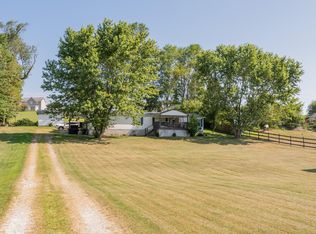3 BEDROOM, 2 BATH, 1040 SQ. FT. DOUBLEWIDE LOCATED IN RURAL RETREAT ON 1.00 ACRES OF LAND. PROPERTY FEATURES A FIREPLACE, WALK IN CLOSET, A 120 SQ. FT. FRONT DECK, A 1200 SQ. FT. BACK DECK, AN OUTBUILDING AND MUCH MORE.
This property is off market, which means it's not currently listed for sale or rent on Zillow. This may be different from what's available on other websites or public sources.

