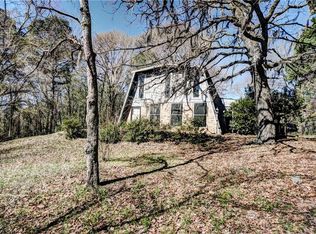Closed
Price Unknown
194 Hargis Rd, Natchitoches, LA 71457
3beds
2,797sqft
Single Family Residence
Built in 1994
3.58 Acres Lot
$349,000 Zestimate®
$--/sqft
$2,114 Estimated rent
Home value
$349,000
Estimated sales range
Not available
$2,114/mo
Zestimate® history
Loading...
Owner options
Explore your selling options
What's special
This original owner home provides modern comfort with privacy and beautiful views. You can live two miles from the Historic District but have country living. Walk through the front door to a two story living room with a wall of glass overlooking the wooded back property. The kitchen features beautiful cabinetry, stainless appliances, island, tons of pantry storage, breakfast area and access to living, dining and utility rooms. Formal dining will make your family dinners memorable with tons of natural light and right off kitchen and living. Upstairs office area overlooks the living room. The massive owner suite offers his and her closets, bathroom with separate shower, whirlpool tub, two sinks and tons of storage plus balcony overlooking the property. Large utility/mud room with sink and room for your freezer between garage and kitchen and has pantry with swinging sections for easy access. Walk in attic has easy access and decked floor. Huge patio and separate storage room with bathroom makes entertainment a breeze. Two car garage has work area plus a separate two car carport. New architectural shingle roof in November 2024. Both gas water heaters replaced in 2024. Two HVAC systems - one entire system replaced two years ago, the other got new condenser and coils five years ago. Move in ready and immaculate condition. This home is ready for you and your family.
Zillow last checked: 8 hours ago
Listing updated: June 06, 2025 at 09:56am
Listed by:
Janice Bolton,
CENTURY 21 BUELOW-MILLER REALTY
Bought with:
Lakin Amanda Miller, 995712777
Better Homes & Gardens Real Estate Rhodes Realty
Source: GCLRA,MLS#: 2486710Originating MLS: Greater Central Louisiana REALTORS Association
Facts & features
Interior
Bedrooms & bathrooms
- Bedrooms: 3
- Bathrooms: 2
- Full bathrooms: 2
Primary bedroom
- Description: Flooring: Carpet
- Level: Second
- Dimensions: 19.5 x 20.5
Bedroom
- Description: Flooring: Carpet
- Level: First
- Dimensions: 13.5 x 15
Bedroom
- Description: Flooring: Carpet
- Level: First
- Dimensions: 13.5 x 15
Living room
- Description: Flooring: Plank,Simulated Wood
- Level: First
- Dimensions: 17.5 x 35
Office
- Description: Flooring: Carpet
- Level: Second
- Dimensions: 13 x 10
Heating
- Central
Cooling
- Central Air
Appliances
- Laundry: Washer Hookup, Dryer Hookup
Features
- Attic, Ceiling Fan(s), Cathedral Ceiling(s), Granite Counters, High Ceilings, Jetted Tub, Pantry, Stainless Steel Appliances, Vaulted Ceiling(s)
- Has fireplace: Yes
- Fireplace features: Wood Burning
Interior area
- Total structure area: 3,406
- Total interior livable area: 2,797 sqft
Property
Parking
- Total spaces: 3
- Parking features: Carport, Garage, Three or more Spaces
- Has garage: Yes
- Has carport: Yes
Features
- Levels: Two
- Stories: 2
- Patio & porch: Concrete, Balcony, Porch
- Exterior features: Balcony, Porch
- Pool features: None
- Has spa: Yes
Lot
- Size: 3.58 Acres
- Dimensions: 370 x 400 x 258 x 95 x 110 x 505
- Features: 1 to 5 Acres, Outside City Limits
Details
- Additional structures: Workshop
- Parcel number: 0010123200
- Special conditions: None
Construction
Type & style
- Home type: SingleFamily
- Architectural style: Contemporary
- Property subtype: Single Family Residence
Materials
- Wood Siding
- Foundation: Slab
- Roof: Shingle
Condition
- Excellent
- Year built: 1994
- Major remodel year: 1994
Utilities & green energy
- Sewer: Septic Tank
- Water: Public
Green energy
- Energy efficient items: Insulation
Community & neighborhood
Location
- Region: Natchitoches
Other
Other facts
- Listing agreement: Exclusive Right To Sell
Price history
| Date | Event | Price |
|---|---|---|
| 6/5/2025 | Sold | -- |
Source: GCLRA #2486710 Report a problem | ||
| 3/26/2025 | Pending sale | $349,000$125/sqft |
Source: GCLRA #2486710 Report a problem | ||
| 2/11/2025 | Listed for sale | $349,000$125/sqft |
Source: GCLRA #2486710 Report a problem | ||
Public tax history
| Year | Property taxes | Tax assessment |
|---|---|---|
| 2024 | $1,791 +4.5% | $26,580 +4% |
| 2023 | $1,715 +0% | $25,560 |
| 2022 | $1,714 -2.6% | $25,560 |
Find assessor info on the county website
Neighborhood: 71457
Nearby schools
GreatSchools rating
- 3/10Fairview-Alpha Elementary & Junior High SchoolGrades: PK-6Distance: 10.8 mi
- 3/10Lakeview High SchoolGrades: 7-12Distance: 8.9 mi
