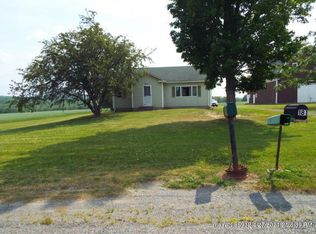Closed
$275,000
194 Hardison Road, Caribou, ME 04736
3beds
1,584sqft
Single Family Residence
Built in 1904
10 Acres Lot
$265,000 Zestimate®
$174/sqft
$1,870 Estimated rent
Home value
$265,000
$217,000 - $307,000
$1,870/mo
Zestimate® history
Loading...
Owner options
Explore your selling options
What's special
At no fault of it's own, this tranquil farmhouse is back on the market - lucky you!
Nestled in the heart of the countryside, this beautiful farmhouse will be sold with 10+/- acres for you to make your own! The home has had many updates but boasts 'rustic charm' and is ready for you to put your own finishing touches on it. Gorgeous setting just outside of town - 5 minutes from Caribou and 10 minutes from Presque Isle. Storage galore and plenty of farming opportunities with garden beds, a 2 car garage and an oversized barn!
3 bedrooms with bonus rooms both upstairs and downstairs; 2 full bathrooms, an updated kitchen/dining area with sliding doors to a gorgeous deck, a spacious living room with a 3 season sunporch. Sip your morning coffee and listen to the birds!
Whether you seek solace, creativity, or simply a respite from the demands of the modern world, this farmhouse is a sanctuary of serenity, inviting you to step back in time and embrace the beauty of a life lived in harmony with nature.
Please note that the listed taxes are on the current total property (over 100 acres), the new lot will have lower taxes, closer to $4500. Seller is offering a $10,000 credit toward property repairs or updates - see the disclosures for more info.
Zillow last checked: 8 hours ago
Listing updated: January 14, 2025 at 07:03pm
Listed by:
Kieffer Real Estate
Bought with:
RE/MAX County
Source: Maine Listings,MLS#: 1560833
Facts & features
Interior
Bedrooms & bathrooms
- Bedrooms: 3
- Bathrooms: 2
- Full bathrooms: 2
Bedroom 1
- Level: First
- Area: 204.88 Square Feet
- Dimensions: 15.76 x 13
Bedroom 2
- Level: Second
- Area: 109.22 Square Feet
- Dimensions: 12.7 x 8.6
Bedroom 3
- Level: Second
- Area: 189.48 Square Feet
- Dimensions: 15.79 x 12
Bonus room
- Level: First
- Area: 149.23 Square Feet
- Dimensions: 15.4 x 9.69
Bonus room
- Level: Second
- Area: 184.8 Square Feet
- Dimensions: 15.4 x 12
Kitchen
- Level: First
- Area: 339 Square Feet
- Dimensions: 22.6 x 15
Living room
- Level: First
- Area: 237.15 Square Feet
- Dimensions: 15.5 x 15.3
Heating
- Forced Air, Heat Pump
Cooling
- Heat Pump
Appliances
- Included: Dishwasher, Dryer, Microwave, Gas Range, Refrigerator, Washer
Features
- 1st Floor Bedroom, Storage
- Flooring: Laminate, Tile, Wood
- Basement: Interior Entry,Full,Unfinished
- Has fireplace: No
Interior area
- Total structure area: 1,584
- Total interior livable area: 1,584 sqft
- Finished area above ground: 1,584
- Finished area below ground: 0
Property
Parking
- Total spaces: 2
- Parking features: Gravel, 5 - 10 Spaces, Off Street, Detached
- Garage spaces: 2
Features
- Patio & porch: Deck, Porch
- Has view: Yes
- View description: Fields, Scenic, Trees/Woods
Lot
- Size: 10 Acres
- Features: Rural, Pasture, Rolling Slope
Details
- Additional structures: Outbuilding, Barn(s)
- Parcel number: CARIM06L003
- Zoning: Rural
Construction
Type & style
- Home type: SingleFamily
- Architectural style: Farmhouse
- Property subtype: Single Family Residence
Materials
- Wood Frame, Vinyl Siding
- Roof: Metal,Shingle
Condition
- Year built: 1904
Utilities & green energy
- Electric: Circuit Breakers
- Sewer: Private Sewer
- Water: Private, Well
Community & neighborhood
Location
- Region: Caribou
Other
Other facts
- Road surface type: Paved
Price history
| Date | Event | Price |
|---|---|---|
| 3/14/2024 | Sold | $275,000+1.9%$174/sqft |
Source: | ||
| 2/5/2024 | Contingent | $269,900$170/sqft |
Source: | ||
| 11/8/2023 | Price change | $269,900-1.8%$170/sqft |
Source: | ||
| 9/28/2023 | Listed for sale | $274,900$174/sqft |
Source: | ||
| 7/17/2023 | Contingent | $274,900$174/sqft |
Source: | ||
Public tax history
| Year | Property taxes | Tax assessment |
|---|---|---|
| 2024 | $5,496 -18.9% | $256,800 -26.1% |
| 2023 | $6,780 +17.4% | $347,700 +41.8% |
| 2022 | $5,774 | $245,200 |
Find assessor info on the county website
Neighborhood: 04736
Nearby schools
GreatSchools rating
- 4/10Caribou Community SchoolGrades: PK-8Distance: 4 mi
- 3/10Caribou High SchoolGrades: 9-12Distance: 5 mi
- NACaribou High SchoolGrades: 9-12Distance: 5 mi
Get pre-qualified for a loan
At Zillow Home Loans, we can pre-qualify you in as little as 5 minutes with no impact to your credit score.An equal housing lender. NMLS #10287.
