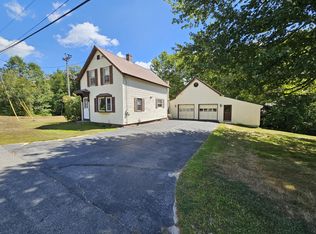Welcome to the heart of Poland in the Hackett Mills Village area. This 2 bed 1 bath home has been lovingly brought back to life and offers years of worry free enjoyment ahead. Many recent improvements of all major systems including a new roof, new windows, new heating units, new electrical service, new septic and plumbing. The kitchen and bathroom have been thoughtfully renovated while retaining the original wood floor and the sweetest bath cabinet. Enjoy the unique features of yesteryear like the rounded ceiling in the stairwell and wide trim while the new flooring and fresh paint throughout are just calling for your farmhouse decor.
This property is off market, which means it's not currently listed for sale or rent on Zillow. This may be different from what's available on other websites or public sources.
