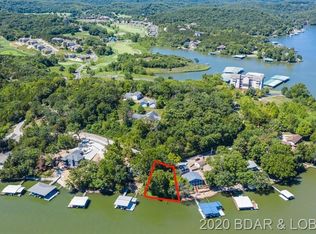Great view,Great water, Great Location! This affordable lake front getaway is located only minutes from town, and is very near two of the best golf courses around--Lake Valley and Old Kinderhook. With 1820 square feet, this 4 bedroom 3 bath home features a large kitchen and dining room with a wonderful lake view as well as a cozy living room with fireplace. One of the most enticing features is the huge deck that provides a spacious area for relaxing and entertaining. There is also a very nice fire pit at the water's edge that will be great for those cool evening as fall approaches. This is a fun property with room for the whole family. Come take a look.
This property is off market, which means it's not currently listed for sale or rent on Zillow. This may be different from what's available on other websites or public sources.

