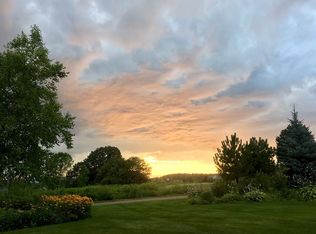Elegant home located at Vermont National Golf Course. This four bedroom, four bath custom-made home offers a spacious gourmet kitchen, open floor plan with Adirondack and Camel's Hump views.
This property is off market, which means it's not currently listed for sale or rent on Zillow. This may be different from what's available on other websites or public sources.
