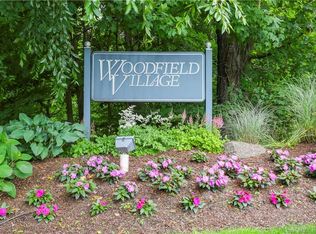Sold for $525,000
$525,000
194 Glengarry Road #194, Fairfield, CT 06825
2beds
1,384sqft
Condominium
Built in 1986
-- sqft lot
$540,100 Zestimate®
$379/sqft
$3,341 Estimated rent
Home value
$540,100
$486,000 - $605,000
$3,341/mo
Zestimate® history
Loading...
Owner options
Explore your selling options
What's special
Wonderful opportunity to own this 2 Bedroom 2 bath ranch style home in coveted Woodfield Village, a peaceful community set on 37 acres surrounded by nature. This beautifully appointed and spacious first floor end unit offers wonderful living space and is the perfect place to call home. Features include an open floor plan with high ceilings, gleaming hardwood flooring and abundance of sun filled windows. You will appreciate the eat-in-kitchen with tile floor, stainless appliances, pantry closet and plenty of cabinet and counter space. The formal dining room opens to the grand living room with wood burning fireplace and double sliding doors to a private deck, the perfect space for your family and friends to gather. The primary bedroom offers a whirlpool bath, double sink vanity and separate shower. The second bedroom or guest room, a full hall bath, laundry area, and great closet and storage spaces throughout complete this wonderful floor plan. The lower level offers additional storage space and access to the oversized garage. Step out for a short commute to the Merritt Parkway, Fairchild Wheeler Golf Course, Lake Mohegan, restaurants, shopping or stay at home and relax by the pool, enjoy a game of pickle ball or plan on an activity in the clubhouse - you will not be disappointed!
Zillow last checked: 8 hours ago
Listing updated: April 07, 2025 at 01:48pm
Listed by:
Sue Varrone 203-767-6216,
Coldwell Banker Realty 203-452-3700
Bought with:
Robert Filotei, RES.0769232
Berkshire Hathaway NE Prop.
Source: Smart MLS,MLS#: 24078665
Facts & features
Interior
Bedrooms & bathrooms
- Bedrooms: 2
- Bathrooms: 2
- Full bathrooms: 2
Primary bedroom
- Features: Full Bath, Walk-In Closet(s), Hardwood Floor
- Level: Main
- Area: 196.25 Square Feet
- Dimensions: 15.7 x 12.5
Bedroom
- Features: Walk-In Closet(s), Hardwood Floor
- Level: Main
- Area: 157.76 Square Feet
- Dimensions: 14.2 x 11.11
Dining room
- Features: Hardwood Floor
- Level: Main
- Area: 178.92 Square Feet
- Dimensions: 14.2 x 12.6
Kitchen
- Features: Dining Area, Pantry, Tile Floor
- Level: Main
- Area: 195.84 Square Feet
- Dimensions: 9.6 x 20.4
Living room
- Features: Balcony/Deck, Fireplace, Sliders, Hardwood Floor
- Level: Main
- Area: 310.8 Square Feet
- Dimensions: 16.8 x 18.5
Heating
- Forced Air, Natural Gas
Cooling
- Central Air
Appliances
- Included: Oven/Range, Range Hood, Refrigerator, Dishwasher, Disposal, Washer, Dryer, Water Heater
- Laundry: Main Level
Features
- Open Floorplan
- Basement: Full,Unfinished,Storage Space,Garage Access,Interior Entry
- Attic: None
- Number of fireplaces: 1
- Common walls with other units/homes: End Unit
Interior area
- Total structure area: 1,384
- Total interior livable area: 1,384 sqft
- Finished area above ground: 1,384
Property
Parking
- Total spaces: 1
- Parking features: Attached
- Attached garage spaces: 1
Features
- Stories: 1
- Patio & porch: Deck
- Exterior features: Sidewalk, Lighting
- Has private pool: Yes
- Pool features: In Ground
- Waterfront features: Beach Access
Lot
- Features: Level, Cul-De-Sac
Details
- Parcel number: 120778
- Zoning: DRD1
Construction
Type & style
- Home type: Condo
- Architectural style: Ranch
- Property subtype: Condominium
- Attached to another structure: Yes
Materials
- Clapboard, Wood Siding
Condition
- New construction: No
- Year built: 1986
Utilities & green energy
- Sewer: Public Sewer
- Water: Public
Community & neighborhood
Community
- Community features: Golf, Lake, Library, Paddle Tennis, Playground, Shopping/Mall, Tennis Court(s)
Location
- Region: Fairfield
- Subdivision: Stratfield
HOA & financial
HOA
- Has HOA: Yes
- HOA fee: $610 monthly
- Amenities included: Clubhouse, Guest Parking, Pool, Tennis Court(s), Management
- Services included: Maintenance Grounds, Trash, Snow Removal, Pest Control, Pool Service, Road Maintenance, Insurance
Price history
| Date | Event | Price |
|---|---|---|
| 4/7/2025 | Sold | $525,000-2.6%$379/sqft |
Source: | ||
| 4/1/2025 | Pending sale | $539,000$389/sqft |
Source: | ||
| 3/7/2025 | Listed for sale | $539,000$389/sqft |
Source: | ||
Public tax history
Tax history is unavailable.
Neighborhood: 06825
Nearby schools
GreatSchools rating
- 7/10North Stratfield SchoolGrades: K-5Distance: 0.2 mi
- 7/10Fairfield Woods Middle SchoolGrades: 6-8Distance: 1.3 mi
- 9/10Fairfield Warde High SchoolGrades: 9-12Distance: 1.4 mi
Schools provided by the listing agent
- Elementary: North Stratfield
- Middle: Fairfield Woods
- High: Fairfield Warde
Source: Smart MLS. This data may not be complete. We recommend contacting the local school district to confirm school assignments for this home.
Get pre-qualified for a loan
At Zillow Home Loans, we can pre-qualify you in as little as 5 minutes with no impact to your credit score.An equal housing lender. NMLS #10287.
Sell with ease on Zillow
Get a Zillow Showcase℠ listing at no additional cost and you could sell for —faster.
$540,100
2% more+$10,802
With Zillow Showcase(estimated)$550,902
