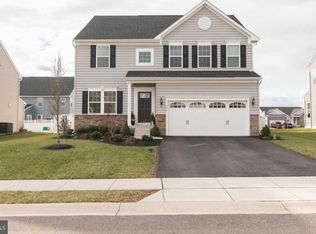Sold for $443,075
$443,075
194 Glenbrook Rd, Ranson, WV 25438
4beds
2,984sqft
Single Family Residence
Built in 2016
7,349 Square Feet Lot
$465,200 Zestimate®
$148/sqft
$2,640 Estimated rent
Home value
$465,200
$442,000 - $488,000
$2,640/mo
Zestimate® history
Loading...
Owner options
Explore your selling options
What's special
Well maintained large colonial with easy access for commuting, shopping and schools. Large open living space on the main level with family room off of the kitchen and a more formal space at the entry. Kitchen has a huge custom kitchen island with seating and well equipped kitchen. Light filled morning room off of the kitchen will accommodate a large table or make is a casual seating area. There is a half bath on this level as well. On the upper level are 3 good sized bedrooms, and a large primary suite. Primary features a large walk in closet with a window and a luxury tiled bath with separate shower and soaking tub. There is a laundry room on bedroom level. The lower level is mostly finished with a large rec room, separate office area and full bath. Back yard is fully fenced with vinyl privacy fencing.
Zillow last checked: 8 hours ago
Listing updated: June 12, 2023 at 07:32am
Listed by:
Natalie Hoffmann 304-268-2696,
Keller Williams Realty Advantage
Bought with:
Veronika McCann, WVS190300830
Gain Realty
Source: Bright MLS,MLS#: WVJF2007408
Facts & features
Interior
Bedrooms & bathrooms
- Bedrooms: 4
- Bathrooms: 4
- Full bathrooms: 3
- 1/2 bathrooms: 1
- Main level bathrooms: 1
Basement
- Area: 952
Heating
- Heat Pump, Electric
Cooling
- Central Air, Heat Pump, Electric
Appliances
- Included: Microwave, Dishwasher, Dryer, Exhaust Fan, Ice Maker, Oven/Range - Electric, Refrigerator, Stainless Steel Appliance(s), Washer, Electric Water Heater
- Laundry: Upper Level, Laundry Room
Features
- Ceiling Fan(s), Family Room Off Kitchen, Floor Plan - Traditional, Kitchen Island, Walk-In Closet(s)
- Flooring: Wood
- Basement: Concrete,Partially Finished
- Has fireplace: No
Interior area
- Total structure area: 3,356
- Total interior livable area: 2,984 sqft
- Finished area above ground: 2,404
- Finished area below ground: 580
Property
Parking
- Total spaces: 2
- Parking features: Garage Faces Front, Garage Door Opener, Attached, Driveway
- Attached garage spaces: 2
- Has uncovered spaces: Yes
Accessibility
- Accessibility features: None
Features
- Levels: Three
- Stories: 3
- Exterior features: Street Lights, Sidewalks
- Pool features: None
- Fencing: Vinyl,Privacy
Lot
- Size: 7,349 sqft
- Features: Rear Yard
Details
- Additional structures: Above Grade, Below Grade
- Parcel number: 08 8D010F00000000
- Zoning: RES
- Special conditions: Standard
Construction
Type & style
- Home type: SingleFamily
- Architectural style: Colonial
- Property subtype: Single Family Residence
Materials
- Stone, Vinyl Siding
- Foundation: Permanent
Condition
- Excellent
- New construction: No
- Year built: 2016
Utilities & green energy
- Sewer: Public Sewer
- Water: Public
Community & neighborhood
Location
- Region: Ranson
- Subdivision: Shenandoah Springs
- Municipality: Ranson
HOA & financial
HOA
- Has HOA: Yes
- HOA fee: $40 monthly
Other
Other facts
- Listing agreement: Exclusive Agency
- Listing terms: Cash,FHA,Conventional,USDA Loan,VA Loan
- Ownership: Fee Simple
Price history
| Date | Event | Price |
|---|---|---|
| 6/12/2023 | Sold | $443,075-0.4%$148/sqft |
Source: | ||
| 6/6/2023 | Pending sale | $445,000$149/sqft |
Source: | ||
| 5/1/2023 | Contingent | $445,000$149/sqft |
Source: | ||
| 4/4/2023 | Listed for sale | $445,000-1.1%$149/sqft |
Source: | ||
| 2/21/2023 | Listing removed | $449,900$151/sqft |
Source: | ||
Public tax history
| Year | Property taxes | Tax assessment |
|---|---|---|
| 2025 | $3,409 +4.8% | $243,500 +6.3% |
| 2024 | $3,253 +0.2% | $229,000 |
| 2023 | $3,247 +15.6% | $229,000 +17.6% |
Find assessor info on the county website
Neighborhood: 25438
Nearby schools
GreatSchools rating
- 4/10T A Lowery Elementary SchoolGrades: PK-5Distance: 3.7 mi
- 7/10Wildwood Middle SchoolGrades: 6-8Distance: 3.6 mi
- 7/10Jefferson High SchoolGrades: 9-12Distance: 3.3 mi
Schools provided by the listing agent
- District: Jefferson County Schools
Source: Bright MLS. This data may not be complete. We recommend contacting the local school district to confirm school assignments for this home.
Get a cash offer in 3 minutes
Find out how much your home could sell for in as little as 3 minutes with a no-obligation cash offer.
Estimated market value
$465,200
