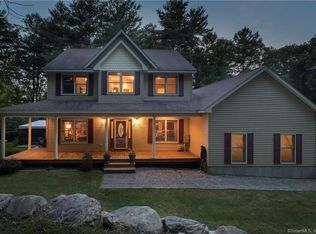TRUE COUNTRY CRAFTSMAN STYLE FARMHOUSE! Enjoy serenity on your covered country front porch, set on a private peaceful 5.51 Acres! This "One of a Kind" Custom Built Home offers a great Open floor plan with dramatic vaulted ceilings in the Living rm and Foyer with overlooking balcony. Spectacular country Kitchen with specialty cabinetry, drawers, pantry, glass fronts and mini shelves. Included with the home are updated Stainless Steel Appliances. There are Hardwood Floors, a center island, double sinks and a bay window with views of the back yard. The Dining Room is open to the Living room and has sliding glass doors that lead to the deck with vinyl post railings that step down to a patio. The Living room features a wood stove with flagstone hearth and vaulted ceilings. There are 2 bedrooms on the first floor, one with double closets, ceiling fan, wainscoting and chair-railings and the other bedroom is window lined with crown molding. There is a large loft area with balcony that is wonderful for office space or just a bonus space. The HUGE Master Bedroom is Amazing w/built-in bench, double closets, ceiling fans and hardwood floors. The Oversized 2 1/2 Car Garage offers tons of storage space, openers and a Massive Room easily finished room above. This home features 6 panel doors, hardwood floors throughout, 2x6 construction, Geothermal Heating/cooling, Paver Block front walkway & Patio, Covered porch, rock walls, fire pit area,generator hook up, 200 amp elec. & much more!
This property is off market, which means it's not currently listed for sale or rent on Zillow. This may be different from what's available on other websites or public sources.

