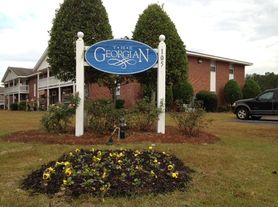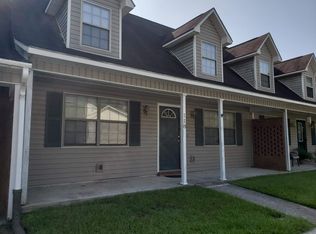SPECIAL INCENTIVE: This standard 2-year lease includes an exclusive option to extend for an additional 12 months at your current rate--that's up to 36 months of stability and peace of mind!
*Pet Friendly
*Professionally deep cleaned
*Stainless steel appliances
*Granite countertops
*Open floorplan
*Fenced backyard
Nearly new and located in the heart of Rincon, this beautifully designed two-story home blends modern style with everyday comfort! A grand two-story foyer creates an inviting first impression. Just off the entry, a flexible front room easily adapts as a formal dining area or home office. The heart of the home is the bright, open kitchen and living area, designed for easy living and effortless entertaining. You'll love the stainless steel appliances, granite countertops, walk-in pantry, and central island that invites casual meals, conversation, and gatherings. The convenient main-level guest bedroom and full bath are perfect for hosting visitors. The impressive owner's suite feels like a true retreat, featuring dual closets and a spa-inspired bath with a soaking tub, oversized shower, double vanities, and a private water closet. Whether grilling, relaxing outdoors, or playing with pets, the fully fenced backyard with walkout patio is great for outdoor enjoyment. Don't miss out and schedule your showing today!
BEWARE OF SCAMMERS. We DO NOT advertise on Facebook Marketplace or Craigslist, and we will NEVER ask you to wire money or pay in cash.
The price listed is based on a 24-month lease for an approved applicant. Prices and special offers are valid for new residents only. All leasing information is believed to be accurate; however, prices and special offers may change without notice and are not guaranteed until the application has been approved. Additional fees may apply, including a lease administration fee, damage waiver fee, and pet fees (where applicable). This property allows self guided viewing without an appointment. Contact for details.
House for rent
Special offer
$2,495/mo
194 Gavin Way, Rincon, GA 31326
5beds
2,555sqft
Price may not include required fees and charges.
Single family residence
Available now
Cats, small dogs OK
Air conditioner, central air, ceiling fan
In unit laundry
Attached garage parking
Forced air
What's special
Fenced backyardOpen floorplanStainless steel appliancesWalk-in pantryGrand two-story foyerGranite countertops
- 18 days |
- -- |
- -- |
Zillow last checked: 8 hours ago
Listing updated: January 23, 2026 at 09:23am
Travel times
Facts & features
Interior
Bedrooms & bathrooms
- Bedrooms: 5
- Bathrooms: 3
- Full bathrooms: 3
Heating
- Forced Air
Cooling
- Air Conditioner, Central Air, Ceiling Fan
Appliances
- Included: Dishwasher, Dryer, Microwave, Range Oven, Refrigerator, Washer
- Laundry: In Unit
Features
- Ceiling Fan(s), Large Closets
- Windows: Window Coverings
Interior area
- Total interior livable area: 2,555 sqft
Video & virtual tour
Property
Parking
- Parking features: Attached
- Has attached garage: Yes
- Details: Contact manager
Features
- Patio & porch: Patio
- Exterior features: Heating system: ForcedAir, Lawn
- Fencing: Fenced Yard
Details
- Parcel number: R2770035
Construction
Type & style
- Home type: SingleFamily
- Property subtype: Single Family Residence
Community & HOA
Location
- Region: Rincon
Financial & listing details
- Lease term: Contact For Details
Price history
| Date | Event | Price |
|---|---|---|
| 1/23/2026 | Price change | $2,495-3.9%$1/sqft |
Source: Zillow Rentals Report a problem | ||
| 1/7/2026 | Listed for rent | $2,595$1/sqft |
Source: Zillow Rentals Report a problem | ||
| 12/5/2025 | Sold | $380,000-2.6%$149/sqft |
Source: | ||
| 11/5/2025 | Contingent | $389,990$153/sqft |
Source: | ||
| 6/16/2025 | Listed for sale | $389,990-2.4%$153/sqft |
Source: | ||
Neighborhood: 31326
Nearby schools
GreatSchools rating
- 7/10Blandford Elementary SchoolGrades: PK-5Distance: 1.5 mi
- 7/10Effingham County Middle SchoolGrades: 6-8Distance: 7.6 mi
- 6/10Effingham County High SchoolGrades: 9-12Distance: 7.5 mi
- Special offer! This standard 2-year lease includes an exclusive option to extend for an additional 12 months at your current rate--that's up to 36 months of stability and peace of mind!

