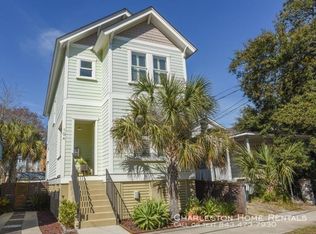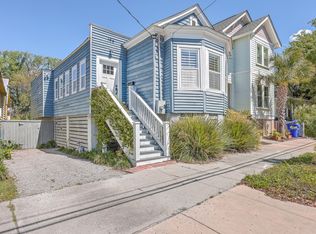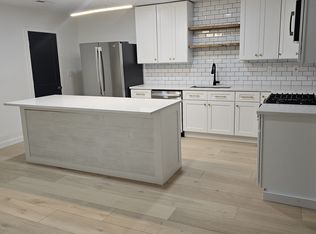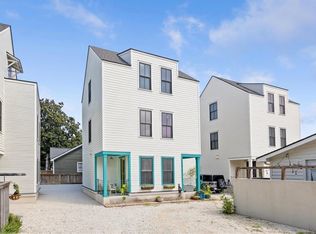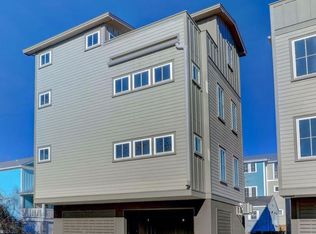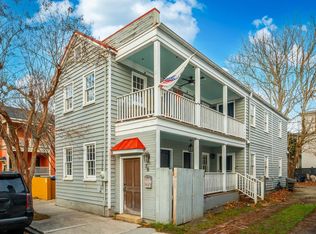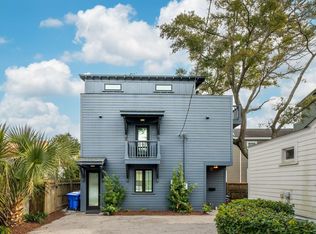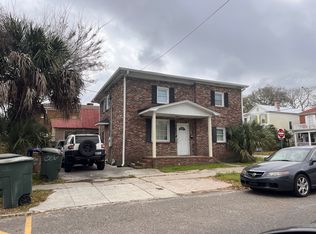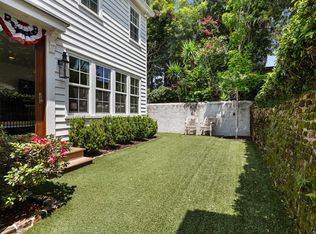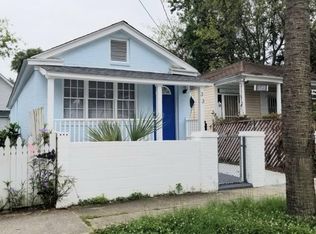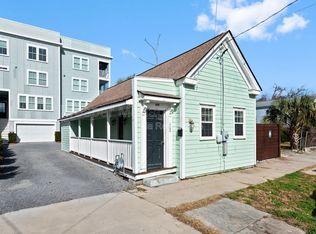Welcome to an exceptional Downtown Charleston opportunity in one of the city's most walkable and desirable neighborhoods! This beautifully maintained home features abundant natural light, soaring high ceilings, and rich hardwood floors throughout. Enjoy the comforts of modern living with an updated HVAC system, a renovated primary bathroom, and more. Rare for downtown, the property also includes two off-street parking spaces. With its low-maintenance appeal and unbeatable location, this home is perfect for busy lifestyles or as a smart investment in the heart of Charleston. Just steps to scenic Hampton Park, RiverDogs Baseball, MUSC, The Citadel, and an array of quality neighborhood restaurants and local favorites. --Ask agent about current tenant information.
Active
$999,900
194 Fishburne St, Charleston, SC 29403
3beds
1,562sqft
Est.:
Single Family Residence
Built in 2010
2,178 Square Feet Lot
$962,400 Zestimate®
$640/sqft
$-- HOA
What's special
Beautifully maintained homeTwo off-street parking spacesUpdated hvac systemRich hardwood floors throughoutSoaring high ceilingsAbundant natural lightRenovated primary bathroom
- 44 days |
- 1,373 |
- 47 |
Zillow last checked: 8 hours ago
Listing updated: February 02, 2026 at 12:08pm
Listed by:
RE/MAX Executive
Source: CTMLS,MLS#: 25032886
Tour with a local agent
Facts & features
Interior
Bedrooms & bathrooms
- Bedrooms: 3
- Bathrooms: 3
- Full bathrooms: 2
- 1/2 bathrooms: 1
Rooms
- Room types: Eat-In-Kitchen, Laundry, Study
Heating
- Forced Air, Heat Pump
Cooling
- Central Air
Appliances
- Laundry: Laundry Room
Features
- Ceiling - Cathedral/Vaulted, High Ceilings, Kitchen Island, Walk-In Closet(s), Ceiling Fan(s), Eat-in Kitchen
- Flooring: Ceramic Tile, Wood
- Windows: Window Treatments
- Has fireplace: No
Interior area
- Total structure area: 1,562
- Total interior livable area: 1,562 sqft
Property
Parking
- Parking features: Off Street
Features
- Levels: Two
- Stories: 2
- Patio & porch: Deck, Patio, Covered
- Exterior features: Lighting
- Fencing: Wood
Lot
- Size: 2,178 Square Feet
- Features: 0 - .5 Acre
Details
- Parcel number: 4600702060
Construction
Type & style
- Home type: SingleFamily
- Architectural style: Traditional
- Property subtype: Single Family Residence
Materials
- Cement Siding
- Foundation: Crawl Space
- Roof: Asphalt
Condition
- New construction: No
- Year built: 2010
Utilities & green energy
- Sewer: Public Sewer
- Water: Public
- Utilities for property: Charleston Water Service, Dominion Energy
Community & HOA
Community
- Subdivision: Westside
Location
- Region: Charleston
Financial & listing details
- Price per square foot: $640/sqft
- Tax assessed value: $805,000
- Annual tax amount: $4,123
- Date on market: 12/22/2025
- Listing terms: Cash,Conventional,FHA,VA Loan
Estimated market value
$962,400
$914,000 - $1.01M
$4,590/mo
Price history
Price history
| Date | Event | Price |
|---|---|---|
| 2/2/2026 | Listing removed | $4,500$3/sqft |
Source: Zillow Rentals Report a problem | ||
| 1/19/2026 | Listed for rent | $4,500-17.4%$3/sqft |
Source: Zillow Rentals Report a problem | ||
| 12/22/2025 | Listed for sale | $999,900-5.2%$640/sqft |
Source: | ||
| 12/20/2025 | Listing removed | $1,055,000$675/sqft |
Source: | ||
| 12/7/2025 | Listing removed | $5,450$3/sqft |
Source: Zillow Rentals Report a problem | ||
Public tax history
Public tax history
| Year | Property taxes | Tax assessment |
|---|---|---|
| 2024 | $4,123 +3.9% | $32,200 |
| 2023 | $3,971 -49.2% | $32,200 +10.3% |
| 2022 | $7,809 +1.2% | $29,200 |
Find assessor info on the county website
BuyAbility℠ payment
Est. payment
$4,502/mo
Principal & interest
$3877
Home insurance
$350
Property taxes
$275
Climate risks
Neighborhood: Westside
Nearby schools
GreatSchools rating
- 2/10Mitchell Elementary SchoolGrades: PK-5Distance: 0.2 mi
- 4/10Simmons Pinckney Middle SchoolGrades: 6-8Distance: 0.1 mi
- 1/10Burke High SchoolGrades: 9-12Distance: 0.1 mi
Schools provided by the listing agent
- Elementary: Mitchell
- Middle: Courtenay
- High: Burke
Source: CTMLS. This data may not be complete. We recommend contacting the local school district to confirm school assignments for this home.
Open to renting?
Browse rentals near this home.- Loading
- Loading
