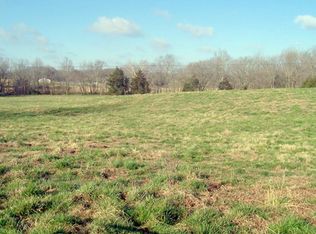Closed
$245,000
194 E Netherland Rd, Cookeville, TN 38506
3beds
2,160sqft
Single Family Residence, Residential
Built in 1968
1.1 Acres Lot
$247,200 Zestimate®
$113/sqft
$1,642 Estimated rent
Home value
$247,200
Estimated sales range
Not available
$1,642/mo
Zestimate® history
Loading...
Owner options
Explore your selling options
What's special
Experience the convenience of easy living in this elegantly updated all-brick home, located just 15 minutes from downtown Cookeville. Recently renovated, this home features a modern kitchen with new cabinets, solid surface counter tops, farmhouse sink, and stainless steel appliances. The main level boasts luxury vinyl flooring , including two spacious bedrooms and a full bathroom with dual sinks and new cabinetry. The lower level offers additional living space, suitable for a hobby room, play area, or even a third bedroom. The lower level flooring epoxied, and includes a one-car garage. Outside, enjoy a relaxing outdoor deck that overlooks a generous backyard on an unrestricted one-acre lot backs up to Spring Creek—ideal for gardening, entertaining, or simply enjoying the outdoors. Additional features include a two-car carport, an online security system, and beautiful rock landscaping. This home seamlessly combines charm, comfort, and convenience. Home Warranty provided
Zillow last checked: 8 hours ago
Listing updated: April 25, 2025 at 09:04am
Listing Provided by:
Sherri Smith 931-526-3700,
Real Estate Professionals of Tennessee
Bought with:
Kathy Dunn, 258060
Highlands Elite Real Estate
Source: RealTracs MLS as distributed by MLS GRID,MLS#: 2797037
Facts & features
Interior
Bedrooms & bathrooms
- Bedrooms: 3
- Bathrooms: 1
- Full bathrooms: 1
- Main level bedrooms: 2
Heating
- Central
Cooling
- Central Air
Appliances
- Included: Built-In Electric Oven, Electric Range, Dishwasher, Microwave, Refrigerator
- Laundry: Electric Dryer Hookup, Washer Hookup
Features
- Open Floorplan, Pantry, Smart Thermostat, Storage, High Speed Internet
- Flooring: Laminate
- Basement: Combination
- Has fireplace: No
Interior area
- Total structure area: 2,160
- Total interior livable area: 2,160 sqft
- Finished area above ground: 1,080
- Finished area below ground: 1,080
Property
Parking
- Total spaces: 7
- Parking features: Basement, Detached, Driveway, Gravel
- Attached garage spaces: 1
- Carport spaces: 2
- Covered spaces: 3
- Uncovered spaces: 4
Features
- Levels: Two
- Stories: 1
- Patio & porch: Deck
- Exterior features: Smart Lock(s)
Lot
- Size: 1.10 Acres
- Dimensions: 150 x 333.5 x 135 x 410 IRR
- Features: Cleared
Details
- Parcel number: 104E A 00800 000
- Special conditions: Standard
Construction
Type & style
- Home type: SingleFamily
- Architectural style: Ranch
- Property subtype: Single Family Residence, Residential
Materials
- Brick
Condition
- New construction: No
- Year built: 1968
Utilities & green energy
- Sewer: Septic Tank
- Water: Private
- Utilities for property: Water Available
Green energy
- Energy efficient items: Windows, Doors
Community & neighborhood
Security
- Security features: Smoke Detector(s), Smart Camera(s)/Recording
Location
- Region: Cookeville
- Subdivision: Tri Co Inc Sub Unrec
Price history
| Date | Event | Price |
|---|---|---|
| 4/25/2025 | Sold | $245,000-2%$113/sqft |
Source: | ||
| 3/17/2025 | Pending sale | $249,900$116/sqft |
Source: | ||
| 3/17/2025 | Contingent | $249,900$116/sqft |
Source: | ||
| 3/10/2025 | Price change | $249,900-3.1%$116/sqft |
Source: | ||
| 2/27/2025 | Listed for sale | $257,900+28.9%$119/sqft |
Source: | ||
Public tax history
| Year | Property taxes | Tax assessment |
|---|---|---|
| 2025 | $696 +9% | $52,025 +83.3% |
| 2024 | $638 +14.1% | $28,375 |
| 2023 | $559 | $28,375 |
Find assessor info on the county website
Neighborhood: 38506
Nearby schools
GreatSchools rating
- 6/10Rickman Elementary SchoolGrades: PK-8Distance: 1.3 mi
- NAOverton Adult High SchoolGrades: 9-12Distance: 10.3 mi
- 6/10Livingston Middle SchoolGrades: 5-8Distance: 9.8 mi
Schools provided by the listing agent
- Elementary: Rickman Elementary
- Middle: Rickman Elementary
- High: Livingston Academy
Source: RealTracs MLS as distributed by MLS GRID. This data may not be complete. We recommend contacting the local school district to confirm school assignments for this home.
Get pre-qualified for a loan
At Zillow Home Loans, we can pre-qualify you in as little as 5 minutes with no impact to your credit score.An equal housing lender. NMLS #10287.
