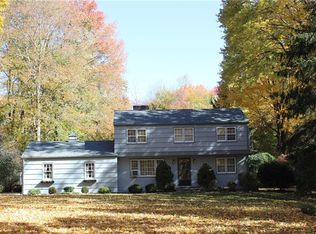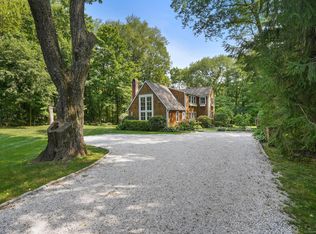Elegant sophistication meets today's comfort and casual open floor plan ... right out of a page from Architectural Digest. Location and privacy abound, sited way off the road, this home sits stately while the inviting, covered front porch greets you at the grand front door. Windows in this home are magnificent allowing a flood of natural light and views of the bucolic landscape complete with mature trees and gardens. Multiple French doors were added. Stunning living and family rooms renovated by owner allow for front to back double fireplace, open layout, built-in media center, well appointed millwork, coffered ceilings, moldings, and French doors that open to a bluestone patio to extend the living space. Newly refreshed sparkling white kitchen with quartz counters, island with stainless steel appliances and beautiful cabinetry. Dining room has gleaming hardwood and a set of French doors that take you right out to the porch for a change of scenery. Upstairs, the master bedroom suite is a showstopper, with a wall of custom built cabinetry found in many European homes. Master bath boasts marble floors and counters with double sink, jetted tub and steam shower. A unique, sun drenched hallway of built-ins brings you to an office of warm cherry wood, loaded with sunlight where you will find a back staircase down to the mudroom. Bonus: finished 950 sq ft lower level play/rec room has great flexibility with gorgeous full bath, molding and built-in corner cabinets. Huge, flat backyard. School bus stops here!
This property is off market, which means it's not currently listed for sale or rent on Zillow. This may be different from what's available on other websites or public sources.


