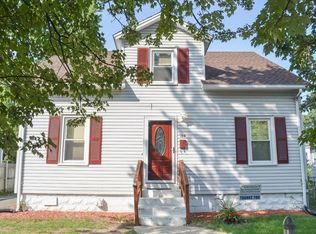BUYER LOST FINANCING!! Move right in to this adorable turnkey ranch! This home boasts three bedrooms, two bathrooms, and a large finished basement. On the main floor, you'll find 3 bedrooms, all with wood floors and spacious closets. The kitchen has been updated and has stainless steel appliances. A spacious living room and updated bath round out the main floor. In the basement, you will find a large family room, equipped with a wet bar, two more rooms, one of which could be used as a fourth bedroom, and a large full bathroom. The backyard is fully fenced and low maintenance! Come check it out today!
This property is off market, which means it's not currently listed for sale or rent on Zillow. This may be different from what's available on other websites or public sources.
