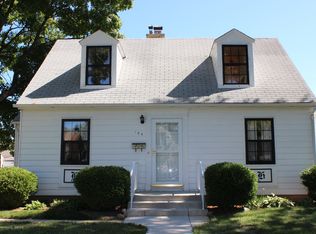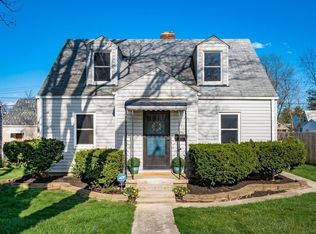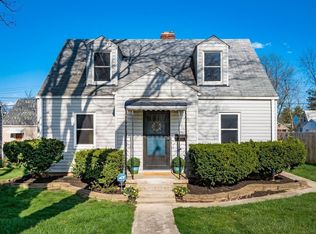Sold for $271,000
$271,000
194 Demorest Rd, Columbus, OH 43204
3beds
1,244sqft
Single Family Residence
Built in 1942
5,662.8 Square Feet Lot
$268,900 Zestimate®
$218/sqft
$1,889 Estimated rent
Home value
$268,900
$253,000 - $285,000
$1,889/mo
Zestimate® history
Loading...
Owner options
Explore your selling options
What's special
This beautifully updated cape cod offers a perfect blend of charm and modern finishes. The kitchen is a true highlight, featuring white cabinetry, a classic subway tile backsplash, stainless steel appliances, and a spacious butcher block center island with seating. Throughout the home, you'll find high-end finishes and custom wainscoting that add both character and sophistication. One of the standout spaces is the serene three-season room, fully renovated in 2021, providing an ideal setting for relaxing or entertaining.
Recent improvements include a new roof installed in August 2018, professionally completed interior and exterior painting in 2019, a new air conditioning unit in 2018, a new front door in 2020, and a full patio renovation in 2021. Additionally, a brand-new furnace and water heater were both installed in April 2025. This move-in ready home combines thoughtful updates with timeless style, making it a must-see property.
Zillow last checked: 8 hours ago
Listing updated: June 13, 2025 at 11:44am
Listed by:
Margot M Laumann 614-309-5941,
Street Sotheby's International,
Jeffrey J Laumann 614-361-8248,
Street Sotheby's International
Bought with:
Daniel N Thompson, 418859
Carleton Realty, LLC
Source: Columbus and Central Ohio Regional MLS ,MLS#: 225015469
Facts & features
Interior
Bedrooms & bathrooms
- Bedrooms: 3
- Bathrooms: 2
- Full bathrooms: 2
- Main level bedrooms: 1
Heating
- Forced Air
Cooling
- Central Air
Features
- Flooring: Wood
- Windows: Insulated Windows
- Basement: Full
- Number of fireplaces: 1
- Fireplace features: Wood Burning, One
- Common walls with other units/homes: No Common Walls
Interior area
- Total structure area: 1,044
- Total interior livable area: 1,244 sqft
Property
Parking
- Total spaces: 2
- Parking features: Detached
- Garage spaces: 2
Features
- Levels: One and One Half
- Patio & porch: Porch
- Fencing: Fenced
Lot
- Size: 5,662 sqft
Details
- Parcel number: 010078766
- Special conditions: Standard
Construction
Type & style
- Home type: SingleFamily
- Architectural style: Traditional,Cape Cod
- Property subtype: Single Family Residence
Materials
- Foundation: Block
Condition
- New construction: No
- Year built: 1942
Utilities & green energy
- Sewer: Public Sewer
- Water: Public
Community & neighborhood
Location
- Region: Columbus
Other
Other facts
- Listing terms: Other,Conventional
Price history
| Date | Event | Price |
|---|---|---|
| 6/13/2025 | Sold | $271,000+0.4%$218/sqft |
Source: | ||
| 5/10/2025 | Contingent | $269,900$217/sqft |
Source: | ||
| 5/9/2025 | Listed for sale | $269,900+33.3%$217/sqft |
Source: | ||
| 5/11/2018 | Sold | $202,500+29.8%$163/sqft |
Source: | ||
| 2/5/2016 | Sold | $156,000$125/sqft |
Source: | ||
Public tax history
Tax history is unavailable.
Neighborhood: Westgate
Nearby schools
GreatSchools rating
- 6/10Westgate Alternative Elementary SchoolGrades: PK-5Distance: 0.5 mi
- 2/10Westmoor Middle SchoolGrades: 6-8Distance: 0.9 mi
- 2/10West High SchoolGrades: 9-12Distance: 0.8 mi
Get a cash offer in 3 minutes
Find out how much your home could sell for in as little as 3 minutes with a no-obligation cash offer.
Estimated market value
$268,900


