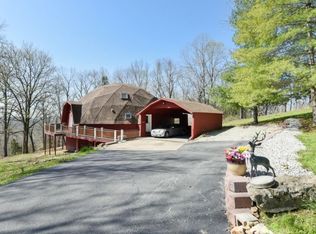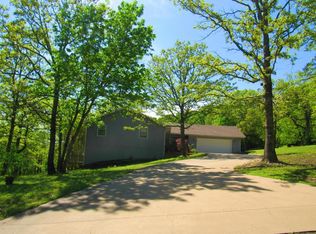Home on acreage in Branson School District - Looking for a country setting, close to town? This spacious 4 bedroom basement home, sits on over an acre over looking the rolling hills of the ozark. Enjoy coffee on your cover deck or enjoy playing in the fenced in backyard. Located in Walnut Shade in Branson School District, this home is conveniently located close to 65. Newly remodeled, this home with be ready for a move-in around the 1st of the year. Contact us to schedule your personal tour of your next place to call home. (RLNE4580403)
This property is off market, which means it's not currently listed for sale or rent on Zillow. This may be different from what's available on other websites or public sources.


